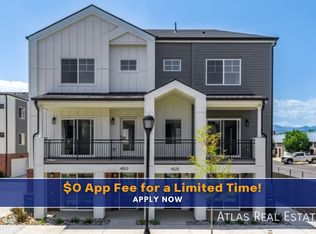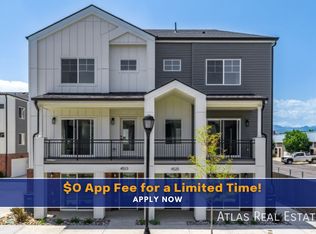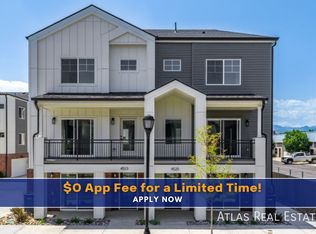Sold for $635,000 on 05/08/25
$635,000
4529 Tabor Street, Wheat Ridge, CO 80033
3beds
1,678sqft
Townhouse
Built in 2025
-- sqft lot
$614,800 Zestimate®
$378/sqft
$3,141 Estimated rent
Home value
$614,800
$578,000 - $658,000
$3,141/mo
Zestimate® history
Loading...
Owner options
Explore your selling options
What's special
Farmhouse @ 5280 offers an impressive collection of upgraded finishes and designer features in 19 modern farmhouse style townhomes located in Wheat Ridge. The balance of natural light with the impressive collection of finishes and 9’ ceilings in this home instills a warm, welcoming and sophisticated ambiance. Each residence features 3 bedrooms and 4 bathrooms with two bedrooms on the upper level, each with its own walk-in closet and en suite bathrooms showcasing tiled floors and showers, quartz countertops and a double vanity in the master. The second level has a walk-out balcony, many of which have mountain views, and an open concept dining, living area and chef’s kitchen with elegant quartz countertops and island and KitchenAid appliances. On the lower level is an additional bedroom and bath plus a covered patio and a two-car garage. This low-maintenance community includes bike racks, a sand court for volleyball or bocce and a community recreation area with a basketball hoop.
The appeal of Farmhouse @ 5280 townhomes is the amenities you will find right out your front door with its easy access to I-70, allowing you to reach the mountains or downtown in just minutes. There are 2 gourmet grocery markets, Prospect Park and the Clear Creek Trail all within a 5 minute walk of the property. The Clear Creek trail gives you easy bike access to the new Lutheran Hospital Campus, Lifetime Fitness Facility, and Applewood Village Shopping Center and a 5 minute bike ride North on Tabor St. gets you to the Ward light rail station. In addition, you will find many highly rated schools, outdoor activities and other neighborhood shops & restaurants close by. Reach out today to schedule a tour! This home qualifies for the community reinvestment act providing 1.75% of the loan amount as a credit towards buyer's closing costs, pre-paids and discount points. Contact listing agent for details.
Zillow last checked: 8 hours ago
Listing updated: May 08, 2025 at 12:55pm
Listed by:
Kyle Ballew 720-387-0277 teamballew@modusrealestate.com,
MODUS Real Estate,
Erin Ballew 970-390-0599,
MODUS Real Estate
Bought with:
Sean Flanagan, 100104505
eXp Realty, LLC
Source: REcolorado,MLS#: 4581000
Facts & features
Interior
Bedrooms & bathrooms
- Bedrooms: 3
- Bathrooms: 4
- Full bathrooms: 1
- 3/4 bathrooms: 2
- 1/4 bathrooms: 1
- Main level bathrooms: 1
Primary bedroom
- Level: Upper
Bedroom
- Level: Lower
Bedroom
- Level: Upper
Primary bathroom
- Level: Upper
Bathroom
- Level: Lower
Bathroom
- Level: Main
Bathroom
- Level: Upper
Dining room
- Level: Main
Kitchen
- Level: Main
Laundry
- Level: Upper
Living room
- Level: Main
Heating
- Forced Air
Cooling
- Central Air
Appliances
- Included: Dishwasher, Disposal, Microwave, Range, Range Hood, Refrigerator
- Laundry: In Unit, Laundry Closet
Features
- Ceiling Fan(s), Kitchen Island, Open Floorplan, Pantry, Quartz Counters, Radon Mitigation System, Walk-In Closet(s)
- Flooring: Carpet, Tile, Wood
- Windows: Double Pane Windows
- Has basement: No
- Common walls with other units/homes: No One Above,No One Below,2+ Common Walls
Interior area
- Total structure area: 1,678
- Total interior livable area: 1,678 sqft
- Finished area above ground: 1,678
Property
Parking
- Total spaces: 2
- Parking features: Dry Walled
- Attached garage spaces: 2
Features
- Levels: Multi/Split
- Patio & porch: Covered, Deck, Front Porch
- Exterior features: Balcony
- Fencing: Full
- Has view: Yes
- View description: Mountain(s)
Details
- Parcel number: TBD
- Special conditions: Standard
Construction
Type & style
- Home type: Townhouse
- Property subtype: Townhouse
- Attached to another structure: Yes
Materials
- Brick, Concrete, Frame, Wood Siding
- Foundation: Slab
- Roof: Composition
Condition
- New Construction
- New construction: Yes
- Year built: 2025
Utilities & green energy
- Electric: 220 Volts, Single Phase, 220 Volts in Garage
- Sewer: Public Sewer
- Water: Public
- Utilities for property: Cable Available, Electricity Connected, Internet Access (Wired)
Community & neighborhood
Security
- Security features: Carbon Monoxide Detector(s)
Location
- Region: Wheat Ridge
- Subdivision: Huds Place
HOA & financial
HOA
- Has HOA: Yes
- HOA fee: $73 monthly
- Services included: Irrigation, Maintenance Grounds, Snow Removal
- Association name: Huds Place Townhome Association
- Association phone: 720-370-0088
Other
Other facts
- Listing terms: 1031 Exchange,Cash,Conventional,FHA,VA Loan
- Ownership: Builder
- Road surface type: Paved
Price history
| Date | Event | Price |
|---|---|---|
| 5/8/2025 | Sold | $635,000$378/sqft |
Source: | ||
| 4/16/2025 | Pending sale | $635,000$378/sqft |
Source: | ||
| 4/10/2025 | Listed for sale | $635,000$378/sqft |
Source: | ||
Public tax history
Tax history is unavailable.
Neighborhood: 80033
Nearby schools
GreatSchools rating
- 7/10Prospect Valley Elementary SchoolGrades: K-5Distance: 1.1 mi
- 5/10Everitt Middle SchoolGrades: 6-8Distance: 1.4 mi
- 7/10Wheat Ridge High SchoolGrades: 9-12Distance: 1.8 mi
Schools provided by the listing agent
- Elementary: Prospect Valley
- Middle: Everitt
- High: Wheat Ridge
- District: Jefferson County R-1
Source: REcolorado. This data may not be complete. We recommend contacting the local school district to confirm school assignments for this home.
Get a cash offer in 3 minutes
Find out how much your home could sell for in as little as 3 minutes with a no-obligation cash offer.
Estimated market value
$614,800
Get a cash offer in 3 minutes
Find out how much your home could sell for in as little as 3 minutes with a no-obligation cash offer.
Estimated market value
$614,800


