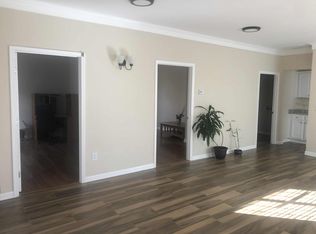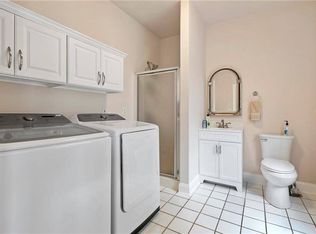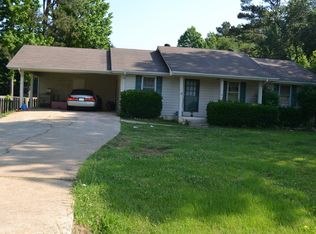Closed
$517,500
4529 Thompson Mill Rd, Buford, GA 30518
5beds
2,836sqft
Single Family Residence
Built in 2002
0.45 Acres Lot
$506,400 Zestimate®
$182/sqft
$2,727 Estimated rent
Home value
$506,400
$466,000 - $552,000
$2,727/mo
Zestimate® history
Loading...
Owner options
Explore your selling options
What's special
This well maintained home offers hard to find features! The main house has 3 bedrooms and 2 baths up, with an additional office. Full bath and laundry room as well on the main level. Kitchen boasts stainless steel appliances, stone counters and stained cabinets. There is an in-law suite addition on the back that offers 2 bedrooms, full bath and laundry room, kitchen, living space and its own private entrance. Perfect for parents, teens or as a rental. Beautiful stone patio off living rooms is perfect for outdoor living. The driveway is expansive and can accommodate many cars, work trucks / trailers or an RV. Driveway is easily gated if you desire. Easy access to shopping, interstate and boasts City of Buford schools.
Zillow last checked: 8 hours ago
Listing updated: August 27, 2025 at 12:25pm
Listed by:
Bob Strader 678-232-4629,
Keller Williams Community Partners
Bought with:
Non Mls Salesperson, 428690
Virtual Properties Realty.com
Source: GAMLS,MLS#: 10438915
Facts & features
Interior
Bedrooms & bathrooms
- Bedrooms: 5
- Bathrooms: 4
- Full bathrooms: 4
- Main level bathrooms: 2
- Main level bedrooms: 2
Kitchen
- Features: Second Kitchen
Heating
- Heat Pump
Cooling
- Heat Pump
Appliances
- Included: Dishwasher, Gas Water Heater, Microwave, Refrigerator
- Laundry: Other
Features
- High Ceilings, In-Law Floorplan
- Flooring: Hardwood, Tile
- Windows: Double Pane Windows
- Basement: None
- Number of fireplaces: 1
- Fireplace features: Family Room
- Common walls with other units/homes: No Common Walls
Interior area
- Total structure area: 2,836
- Total interior livable area: 2,836 sqft
- Finished area above ground: 2,836
- Finished area below ground: 0
Property
Parking
- Total spaces: 8
- Parking features: Parking Pad
- Has uncovered spaces: Yes
Features
- Levels: Two
- Stories: 2
- Patio & porch: Patio
- Fencing: Back Yard
- Body of water: None
Lot
- Size: 0.45 Acres
- Features: Corner Lot, Level, Private
Details
- Additional structures: Shed(s)
- Parcel number: R7266 234
Construction
Type & style
- Home type: SingleFamily
- Architectural style: European,Traditional
- Property subtype: Single Family Residence
Materials
- Stone, Stucco
- Foundation: Slab
- Roof: Composition
Condition
- Resale
- New construction: No
- Year built: 2002
Utilities & green energy
- Sewer: Public Sewer
- Water: Public
- Utilities for property: Cable Available, Electricity Available, High Speed Internet, Natural Gas Available, Phone Available, Sewer Available
Community & neighborhood
Community
- Community features: None
Location
- Region: Buford
- Subdivision: None
HOA & financial
HOA
- Has HOA: No
- Services included: None
Other
Other facts
- Listing agreement: Exclusive Right To Sell
Price history
| Date | Event | Price |
|---|---|---|
| 3/19/2025 | Sold | $517,500-5.9%$182/sqft |
Source: | ||
| 1/28/2025 | Pending sale | $549,900$194/sqft |
Source: | ||
| 1/12/2025 | Listed for sale | $549,900+333%$194/sqft |
Source: | ||
| 9/9/2005 | Sold | $127,000-7.2%$45/sqft |
Source: Public Record Report a problem | ||
| 1/4/2005 | Sold | $136,800-43%$48/sqft |
Source: Public Record Report a problem | ||
Public tax history
| Year | Property taxes | Tax assessment |
|---|---|---|
| 2024 | $747 +23.7% | $137,160 |
| 2023 | $604 -19.2% | $137,160 +34.2% |
| 2022 | $747 | $102,200 |
Find assessor info on the county website
Neighborhood: 30518
Nearby schools
GreatSchools rating
- 7/10Buford Senior AcademyGrades: 4-5Distance: 1.1 mi
- 7/10Buford Middle SchoolGrades: 6-8Distance: 1.1 mi
- 9/10Buford High SchoolGrades: 9-12Distance: 0.8 mi
Schools provided by the listing agent
- Elementary: Buford
- Middle: Buford
- High: Buford
Source: GAMLS. This data may not be complete. We recommend contacting the local school district to confirm school assignments for this home.
Get a cash offer in 3 minutes
Find out how much your home could sell for in as little as 3 minutes with a no-obligation cash offer.
Estimated market value
$506,400


