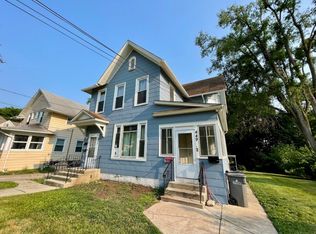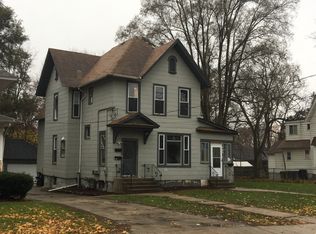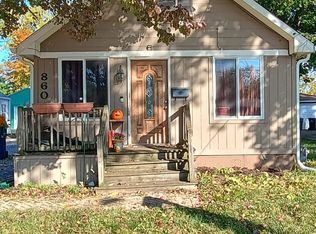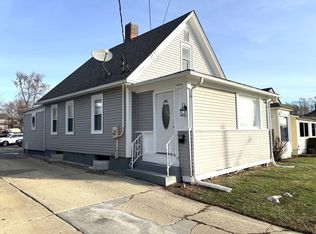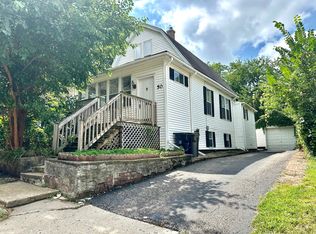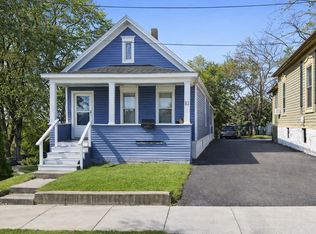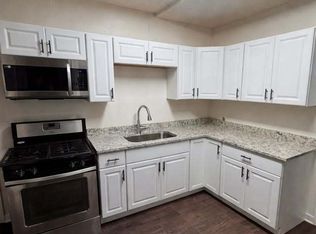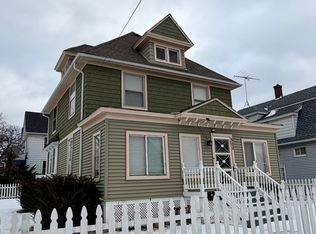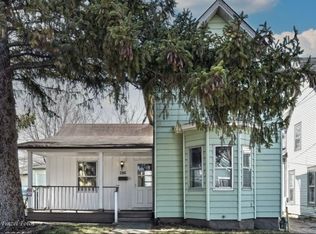Welcome to this charming and well maintained 2 bedroom, 1.5 bathroom home located on a tree lined street in Elgin. This home blends vintage character with functional roomy living spaces. The front four season room provides a warm and sunny entry. The main level features a cozy living room that has a brick fireplace, along with neutral tones, a plush carpet, a dedicated dining room for family meals or entertaining, and an efficient eat-in kitchen that opens to the living space. Upstairs, you'll find two spacious bedrooms with great natural light and closet space, along with a full bathroom featuring updated fixtures. The second level hallway offers walkout access to a private balcony overlooking the peaceful yard, perfect for enjoying morning coffee or summer evenings. Additional highlights include a 1-car detached garage and a partial basement offering plenty of storage or potential for future finishing. Located near downtown Elgin, parks, and public transit, this home offers convenience, privacy, and value. Don't miss your opportunity to make this classic Elgin home yours!
Active
$248,000
453 Addison St, Elgin, IL 60120
2beds
1,352sqft
Est.:
Single Family Residence
Built in 1930
8,712 Square Feet Lot
$241,300 Zestimate®
$183/sqft
$-- HOA
What's special
Brick fireplaceTree lined streetTwo spacious bedroomsGreat natural lightEfficient eat-in kitchenDedicated dining roomFront four season room
- 38 days |
- 4,983 |
- 270 |
Likely to sell faster than
Zillow last checked: 8 hours ago
Listing updated: January 19, 2026 at 10:07pm
Listing courtesy of:
Michael Scanlon (331)431-0624,
eXp Realty,
Michael Castro 331-431-0624,
eXp Realty
Source: MRED as distributed by MLS GRID,MLS#: 12547419
Tour with a local agent
Facts & features
Interior
Bedrooms & bathrooms
- Bedrooms: 2
- Bathrooms: 2
- Full bathrooms: 1
- 1/2 bathrooms: 1
Rooms
- Room types: No additional rooms
Primary bedroom
- Level: Second
- Area: 192 Square Feet
- Dimensions: 16X12
Bedroom 2
- Level: Second
- Area: 192 Square Feet
- Dimensions: 16X12
Dining room
- Level: Main
- Area: 180 Square Feet
- Dimensions: 12X15
Kitchen
- Level: Main
- Area: 100 Square Feet
- Dimensions: 10X10
Living room
- Level: Main
- Area: 208 Square Feet
- Dimensions: 13X16
Heating
- Natural Gas
Cooling
- Central Air
Appliances
- Included: Range, Refrigerator
Features
- Basement: Unfinished,Partial
Interior area
- Total structure area: 0
- Total interior livable area: 1,352 sqft
Property
Parking
- Total spaces: 1
- Parking features: Yes, Detached, Garage
- Garage spaces: 1
Accessibility
- Accessibility features: No Disability Access
Features
- Stories: 2
Lot
- Size: 8,712 Square Feet
- Dimensions: 64X136
Details
- Parcel number: 0613209001
- Special conditions: None
Construction
Type & style
- Home type: SingleFamily
- Property subtype: Single Family Residence
Materials
- Vinyl Siding
Condition
- New construction: No
- Year built: 1930
- Major remodel year: 2013
Utilities & green energy
- Sewer: Public Sewer
- Water: Public
Community & HOA
HOA
- Services included: None
Location
- Region: Elgin
Financial & listing details
- Price per square foot: $183/sqft
- Tax assessed value: $226,323
- Annual tax amount: $5,810
- Date on market: 1/14/2026
- Ownership: Fee Simple
Estimated market value
$241,300
$229,000 - $253,000
$2,206/mo
Price history
Price history
| Date | Event | Price |
|---|---|---|
| 1/14/2026 | Listed for sale | $248,000$183/sqft |
Source: | ||
| 1/14/2026 | Listing removed | $248,000$183/sqft |
Source: eXp Realty #12488266 Report a problem | ||
| 1/9/2026 | Price change | $248,000-0.8%$183/sqft |
Source: | ||
| 12/5/2025 | Price change | $250,000-0.8%$185/sqft |
Source: | ||
| 11/7/2025 | Price change | $252,000-1.9%$186/sqft |
Source: | ||
| 10/6/2025 | Listed for sale | $257,000$190/sqft |
Source: | ||
| 10/4/2025 | Listing removed | $257,000$190/sqft |
Source: | ||
| 9/26/2025 | Price change | $257,000-1.9%$190/sqft |
Source: | ||
| 9/12/2025 | Price change | $262,000-1.9%$194/sqft |
Source: | ||
| 8/29/2025 | Price change | $267,000-1.8%$197/sqft |
Source: | ||
| 8/15/2025 | Price change | $272,000-1.1%$201/sqft |
Source: | ||
| 7/25/2025 | Price change | $275,000-1.1%$203/sqft |
Source: | ||
| 7/10/2025 | Price change | $278,000-3.1%$206/sqft |
Source: | ||
| 7/2/2025 | Price change | $287,000-3%$212/sqft |
Source: | ||
| 6/19/2025 | Price change | $296,000-3%$219/sqft |
Source: | ||
| 5/24/2025 | Price change | $305,000-1.6%$226/sqft |
Source: | ||
| 5/8/2025 | Listed for sale | $310,000+726.7%$229/sqft |
Source: | ||
| 4/2/2024 | Listing removed | -- |
Source: Zillow Rentals Report a problem | ||
| 3/21/2024 | Price change | $1,900-2.1%$1/sqft |
Source: Zillow Rentals Report a problem | ||
| 3/20/2024 | Listed for rent | $1,940+36.1%$1/sqft |
Source: Zillow Rentals Report a problem | ||
| 3/9/2023 | Listing removed | -- |
Source: Zillow Rentals Report a problem | ||
| 3/7/2023 | Price change | $1,425-1.7%$1/sqft |
Source: Zillow Rentals Report a problem | ||
| 2/14/2023 | Price change | $1,450-0.7%$1/sqft |
Source: Zillow Rentals Report a problem | ||
| 2/10/2023 | Price change | $1,460-0.7%$1/sqft |
Source: Zillow Rentals Report a problem | ||
| 2/4/2023 | Listed for rent | $1,470$1/sqft |
Source: Zillow Rentals Report a problem | ||
| 8/9/2013 | Sold | $37,500-71.8%$28/sqft |
Source: Public Record Report a problem | ||
| 9/23/2003 | Sold | $133,000$98/sqft |
Source: Public Record Report a problem | ||
Public tax history
Public tax history
| Year | Property taxes | Tax assessment |
|---|---|---|
| 2024 | $6,037 +3.9% | $75,441 +10.7% |
| 2023 | $5,810 +7.8% | $68,155 +9.7% |
| 2022 | $5,389 +4% | $62,145 +7% |
| 2021 | $5,184 +6.5% | $58,101 +8.9% |
| 2020 | $4,865 +2.5% | $53,343 +5% |
| 2019 | $4,746 +12.7% | $50,813 +19.3% |
| 2018 | $4,210 +1.7% | $42,583 +5.8% |
| 2017 | $4,141 +4% | $40,257 +7.8% |
| 2016 | $3,983 | $37,348 +9.1% |
| 2015 | -- | $34,233 +1.3% |
| 2014 | -- | $33,810 -14.2% |
| 2013 | -- | $39,421 -7.4% |
| 2012 | -- | $42,581 -17.6% |
| 2011 | -- | $51,700 -9.6% |
| 2010 | -- | $57,221 -6.7% |
| 2009 | -- | $61,343 |
| 2008 | -- | $61,343 +3.3% |
| 2007 | -- | $59,372 +7.1% |
| 2006 | -- | $55,461 +6.5% |
| 2005 | -- | $52,081 +6.8% |
| 2004 | -- | $48,784 +7.8% |
| 2003 | -- | $45,258 +8% |
| 2002 | -- | $41,905 +12.4% |
| 2001 | -- | $37,276 +5.1% |
| 2000 | -- | $35,474 |
Find assessor info on the county website
BuyAbility℠ payment
Est. payment
$1,723/mo
Principal & interest
$1279
Property taxes
$444
Climate risks
Neighborhood: Summit Park
Nearby schools
GreatSchools rating
- 5/10Ronald D O'Neal Elementary SchoolGrades: K-6Distance: 0.2 mi
- 2/10Larsen Middle SchoolGrades: 7-8Distance: 0.5 mi
- 2/10Elgin High SchoolGrades: 9-12Distance: 1.8 mi
Schools provided by the listing agent
- District: 46
Source: MRED as distributed by MLS GRID. This data may not be complete. We recommend contacting the local school district to confirm school assignments for this home.
