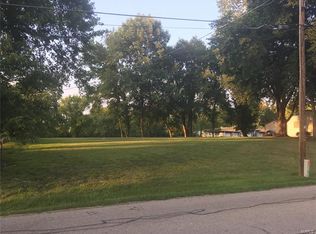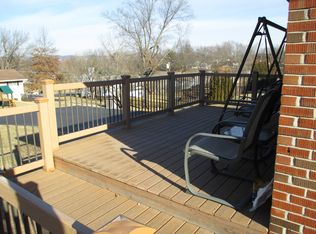Closed
Listing Provided by:
Sharon Patton 636-795-8233,
STL 1 REALTY,
James G Patton 636-795-8234,
STL 1 REALTY
Bought with: Worth Clark Realty
Price Unknown
453 Augustine Rd, Eureka, MO 63025
3beds
3,400sqft
Single Family Residence
Built in 2005
0.56 Acres Lot
$624,200 Zestimate®
$--/sqft
$3,233 Estimated rent
Home value
$624,200
$581,000 - $674,000
$3,233/mo
Zestimate® history
Loading...
Owner options
Explore your selling options
What's special
Stunning Atrium Ranch sitting on a beautiful 1/2 acre lot located in the Rockwood Schools . Thru the front door you will be impressed by soaring ceilings, wood floors & thrilled by the views thru the wall of windows. Entry foyer flanked by the formal DR trimmed w/ wainscotting and border. The vaulted open concept floorplan features the great room w/gas FP & leads to the kitchen boasting custom cabinetry, silestone countertops, stone backsplash&breakfast bar. Adjacent is the hearth room w/a wood burning fireplace and gorgeous views. Step out onto your composite deck and enjoy the manicured surroundings. The large MB suite, includes a large master bath. 2 add. BR's on the main level share an updated bath. Main floor laundry w/awesome built ins & guest 1/2bath. Downstairs you will find a large family room, additional full bath, 2 additional rooms that could easily be finished into BR. plus tons more storage.
Walk out to patio. This home is in pristine conditions&has SO much to offer.
Zillow last checked: 8 hours ago
Listing updated: June 30, 2025 at 12:19pm
Listing Provided by:
Sharon Patton 636-795-8233,
STL 1 REALTY,
James G Patton 636-795-8234,
STL 1 REALTY
Bought with:
Daniel J Lang, 2021036374
Worth Clark Realty
Source: MARIS,MLS#: 25032132 Originating MLS: St. Louis Association of REALTORS
Originating MLS: St. Louis Association of REALTORS
Facts & features
Interior
Bedrooms & bathrooms
- Bedrooms: 3
- Bathrooms: 4
- Full bathrooms: 3
- 1/2 bathrooms: 1
- Main level bathrooms: 3
- Main level bedrooms: 3
Primary bedroom
- Features: Floor Covering: Carpeting
- Level: Main
- Area: 306
- Dimensions: 18x17
Bedroom 2
- Level: Main
- Area: 165
- Dimensions: 15x11
Bedroom 3
- Features: Floor Covering: Carpeting
- Level: Main
- Area: 140
- Dimensions: 14x10
Primary bathroom
- Features: Floor Covering: Ceramic Tile
Bathroom 2
- Features: Floor Covering: Ceramic Tile
- Level: Main
Bathroom 3
- Features: Floor Covering: Ceramic Tile
- Level: Lower
Bathroom 4
- Features: Floor Covering: Ceramic Tile
- Level: Main
Breakfast room
- Features: Floor Covering: Wood
- Level: Main
- Area: 240
- Dimensions: 12x20
Dining room
- Description: Wainscottng
- Features: Floor Covering: Wood
- Level: Main
- Area: 182
- Dimensions: 13x14
Family room
- Features: Floor Covering: Carpeting
- Level: Lower
- Area: 598
- Dimensions: 26x23
Great room
- Description: Vaulted Ceiling
- Features: Floor Covering: Wood
- Level: Main
- Area: 440
- Dimensions: 22x20
Hearth room
- Features: Floor Covering: Wood
- Level: Main
- Area: 320
- Dimensions: 20x16
Kitchen
- Features: Floor Covering: Wood
- Level: Main
- Area: 144
- Dimensions: 12x12
Laundry
- Features: Floor Covering: Luxury Vinyl Plank
- Level: Main
Heating
- Electric
Cooling
- Central Air, Dual, Electric, Zoned
Appliances
- Included: Electric Cooktop, Dishwasher, Microwave, Double Oven, Oven, Electric Water Heater
- Laundry: Electric Dryer Hookup, Laundry Room, Main Level, Washer Hookup
Features
- Breakfast Bar, Breakfast Room, Ceiling Fan(s), Crown Molding, Custom Cabinetry, Double Vanity, Entrance Foyer, High Ceilings, High Speed Internet, Open Floorplan, Separate Dining, Separate Shower, Shower, Solid Surface Countertop(s), Storage, Tub, Vaulted Ceiling(s), Walk-In Closet(s), Workshop/Hobby Area
- Flooring: Carpet, Hardwood, Tile
- Windows: Double Pane Windows, Insulated Windows, Screens, Tilt-In Windows
- Has basement: Yes
- Number of fireplaces: 2
- Fireplace features: Family Room, Gas Log, Great Room, Wood Burning
Interior area
- Total structure area: 3,400
- Total interior livable area: 3,400 sqft
- Finished area above ground: 2,470
- Finished area below ground: 1,000
Property
Parking
- Total spaces: 3
- Parking features: Garage - Attached, Carport
- Attached garage spaces: 3
- Has carport: Yes
Features
- Patio & porch: Composite, Deck, Front Porch, Patio
Lot
- Size: 0.56 Acres
- Features: Back Yard, Front Yard, Landscaped, Many Trees
Details
- Parcel number: 30U510052
- Special conditions: Standard
Construction
Type & style
- Home type: SingleFamily
- Architectural style: Ranch
- Property subtype: Single Family Residence
Materials
- Aluminum Siding, Brick
- Roof: Architectural Shingle
Condition
- New construction: No
- Year built: 2005
Utilities & green energy
- Sewer: Public Sewer
- Water: Community
Community & neighborhood
Location
- Region: Eureka
- Subdivision: 1st Resub Of Augustine Heights
HOA & financial
HOA
- Has HOA: No
- Association name: n/a
Other
Other facts
- Listing terms: Cash,Conventional
Price history
| Date | Event | Price |
|---|---|---|
| 6/30/2025 | Sold | -- |
Source: | ||
| 5/28/2025 | Pending sale | $629,900$185/sqft |
Source: | ||
| 5/22/2025 | Listed for sale | $629,900$185/sqft |
Source: | ||
| 4/11/2006 | Sold | -- |
Source: Public Record Report a problem | ||
Public tax history
| Year | Property taxes | Tax assessment |
|---|---|---|
| 2024 | $6,422 0% | $88,730 |
| 2023 | $6,425 +10.6% | $88,730 +18.7% |
| 2022 | $5,807 +0.8% | $74,730 |
Find assessor info on the county website
Neighborhood: 63025
Nearby schools
GreatSchools rating
- 9/10Blevins Elementary SchoolGrades: K-5Distance: 1.5 mi
- 7/10LaSalle Springs Middle SchoolGrades: 6-8Distance: 4.4 mi
- 8/10Eureka Sr. High SchoolGrades: 9-12Distance: 1.9 mi
Schools provided by the listing agent
- Elementary: Blevins Elem.
- Middle: Lasalle Springs Middle
- High: Eureka Sr. High
Source: MARIS. This data may not be complete. We recommend contacting the local school district to confirm school assignments for this home.
Get a cash offer in 3 minutes
Find out how much your home could sell for in as little as 3 minutes with a no-obligation cash offer.
Estimated market value
$624,200

