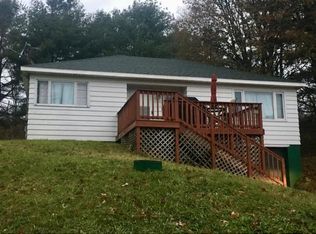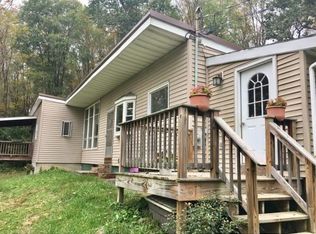Sold for $355,000
$355,000
453 Carmichael Rd, Owego, NY 13827
3beds
2,236sqft
Single Family Residence
Built in 2014
5 Acres Lot
$360,200 Zestimate®
$159/sqft
$3,344 Estimated rent
Home value
$360,200
Estimated sales range
Not available
$3,344/mo
Zestimate® history
Loading...
Owner options
Explore your selling options
What's special
This custom built home has 3 bedrooms, 2 full bathrooms & is located on 5 beautiful acres surrounded by gorgeous views! Built in 2014, this home features an open floor plan with 9' high ceilings, tubular skylights, & has wider hallways, doorways, & windows. The main level features an open living room, dining room, & custom built gourmet kitchen with stainless steel appliances. One side of the home has 2 bedrooms & a full bath, while the other side features a master bedroom with
private bath & a laundry room/pantry. The walk-out lower level also has 9’ high ceilings & a large finished office that could be
used as a family room, bedroom, or an exercise room. There is plenty of storage or you could add more finished square footage.
Out back, you will find a newer shed for additional storage. Whether you are under the covered front porch or out on the back
deck, you can enjoy the peace & quiet, watch the wildlife go by, or just relax & take in the gorgeous views!
Zillow last checked: 8 hours ago
Listing updated: June 02, 2025 at 01:38pm
Listed by:
Thomas A. Bronk,
HOWARD HANNA
Bought with:
Christie Wall, 10401338218
HOWARD HANNA
Source: GBMLS,MLS#: 330205 Originating MLS: Greater Binghamton Association of REALTORS
Originating MLS: Greater Binghamton Association of REALTORS
Facts & features
Interior
Bedrooms & bathrooms
- Bedrooms: 3
- Bathrooms: 2
- Full bathrooms: 2
Primary bedroom
- Level: First
- Dimensions: 18 X 16
Bedroom
- Level: First
- Dimensions: 12 X 11
Bedroom
- Level: First
- Dimensions: 12 X 11
Primary bathroom
- Level: First
- Dimensions: 11 X 10
Bathroom
- Level: First
- Dimensions: 12 X 8
Dining room
- Level: First
- Dimensions: 11 X 11
Kitchen
- Level: First
- Dimensions: 21 X 16
Laundry
- Level: First
- Dimensions: 12 X 8
Living room
- Level: First
- Dimensions: 17 X 14
Office
- Level: Lower
- Dimensions: 22 X 13
Heating
- Forced Air
Cooling
- Ceiling Fan(s)
Appliances
- Included: Cooktop, Dishwasher, Electric Water Heater, Oven, Range, Refrigerator, Range Hood
- Laundry: Washer Hookup, Dryer Hookup
Features
- Pantry, Skylights
- Flooring: Carpet, Laminate, Tile
- Windows: Insulated Windows, Skylight(s)
- Basement: Walk-Out Access
Interior area
- Total interior livable area: 2,236 sqft
- Finished area above ground: 1,950
- Finished area below ground: 286
Property
Parking
- Parking features: Driveway, Parking Space(s)
Features
- Patio & porch: Covered, Deck, Open
- Exterior features: Deck, Shed
- Has view: Yes
Lot
- Size: 5 Acres
- Dimensions: 300F
- Features: Sloped Up, Views
Details
- Additional structures: Shed(s)
- Parcel number: 49308911800000010030010000
Construction
Type & style
- Home type: SingleFamily
- Architectural style: Ranch
- Property subtype: Single Family Residence
Materials
- Vinyl Siding
- Foundation: Basement
Condition
- Year built: 2014
Utilities & green energy
- Sewer: Septic Tank
- Water: Well
Community & neighborhood
Location
- Region: Owego
Other
Other facts
- Listing agreement: Exclusive Right To Sell
- Ownership: OWNER
Price history
| Date | Event | Price |
|---|---|---|
| 6/2/2025 | Sold | $355,000+0%$159/sqft |
Source: | ||
| 5/2/2025 | Pending sale | $354,900$159/sqft |
Source: | ||
| 3/14/2025 | Contingent | $354,900$159/sqft |
Source: | ||
| 3/6/2025 | Price change | $354,900-0.8%$159/sqft |
Source: | ||
| 10/9/2024 | Price change | $357,900-0.6%$160/sqft |
Source: | ||
Public tax history
| Year | Property taxes | Tax assessment |
|---|---|---|
| 2024 | -- | $96,100 |
| 2023 | -- | $96,100 |
| 2022 | -- | $96,100 |
Find assessor info on the county website
Neighborhood: 13827
Nearby schools
GreatSchools rating
- 5/10Owego Elementary SchoolGrades: PK-5Distance: 0.9 mi
- 4/10Owego Apalachin Middle SchoolGrades: 6-8Distance: 0.7 mi
- 5/10Owego Free AcademyGrades: 9-12Distance: 0.6 mi
Schools provided by the listing agent
- Elementary: Owego
- District: Owego Apalachin
Source: GBMLS. This data may not be complete. We recommend contacting the local school district to confirm school assignments for this home.

