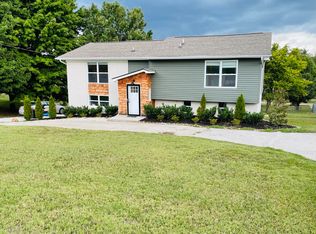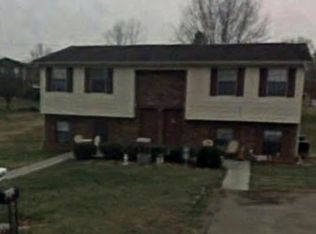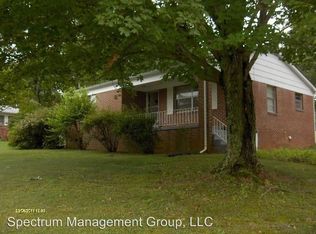Sold for $215,000 on 09/05/25
$215,000
453 Carroll Rd, Morristown, TN 37813
3beds
1sqft
Single Family Residence, Residential
Built in 1987
0.63 Acres Lot
$247,900 Zestimate®
$215,000/sqft
$1,690 Estimated rent
Home value
$247,900
$236,000 - $260,000
$1,690/mo
Zestimate® history
Loading...
Owner options
Explore your selling options
What's special
Bring your TLC and enjoy updating this home into your family's dream home. Underneath the carpet, the icon luxury of yesteryear, is beautiful hardwood floors, a must for 2025. You will love the beauty of these floors. Downstairs is a full basement begging to be finished and add almost double the home's sq ft. Additionally, in one corner of the basement is a door to access a storm shelter, larger enough to hold your family and the personal things you need to wait out the next warning. Also on basement level is a two car, attached garage. in addition to a 2 car carport on main level.
All primary living currently is on the main level with one step inside. This house offers so much potential for the one who envisions taking some average size and making it a much larger family home.
Zillow last checked: 8 hours ago
Listing updated: September 08, 2025 at 04:04pm
Listed by:
Deborah J. Wolfe 423-231-4067,
RE/MAX Real Estate Ten Midtown
Bought with:
Randy Meade, 342190
Crye-Leike Lakeway Real Estate
Source: Lakeway Area AOR,MLS#: 708373
Facts & features
Interior
Bedrooms & bathrooms
- Bedrooms: 3
- Bathrooms: 2
- Full bathrooms: 2
- Main level bathrooms: 2
- Main level bedrooms: 3
Bedroom 1
- Level: Main
Bedroom 3
- Level: Main
Bathroom
- Description: Two
- Level: Main
Bathroom 2
- Level: Main
Basement
- Level: Lower
Den
- Level: Main
Kitchen
- Level: Main
Living room
- Description: Hardwood
- Level: Main
Heating
- Electric, Heat Pump
Cooling
- Central Air, Electric
Appliances
- Included: Electric Range, Electric Water Heater, Refrigerator
- Laundry: Electric Dryer Hookup, Lower Level
Features
- Ceiling Fan(s), High Speed Internet
- Flooring: Carpet, Hardwood, Linoleum
- Basement: Unfinished,Walk-Out Access,Walk-Up Access
- Number of fireplaces: 1
Interior area
- Total structure area: 174,153
- Total interior livable area: 1 sqft
- Finished area above ground: 1,623
- Finished area below ground: 0
Property
Parking
- Total spaces: 4
- Parking features: Garage - Attached, Carport
- Attached garage spaces: 2
- Carport spaces: 2
- Covered spaces: 4
Accessibility
- Accessibility features: Accessible Bedroom, Accessible Central Living Area, Central Living Area
Features
- Patio & porch: Covered
- Exterior features: None
Lot
- Size: 0.63 Acres
- Dimensions: 188 x 152 x 154 x 161
Details
- Parcel number: 048
Construction
Type & style
- Home type: SingleFamily
- Architectural style: Ranch,Traditional
- Property subtype: Single Family Residence, Residential
Materials
- Foundation: Block
- Roof: Asphalt,Shingle
Condition
- Fixer
- New construction: No
- Year built: 1987
- Major remodel year: 1987
Utilities & green energy
- Electric: 220 Volts in Laundry
- Sewer: Septic Tank
- Water: Public
- Utilities for property: Electricity Available, Electricity Connected, Water Available, Water Connected, Fiber Internet
Community & neighborhood
Location
- Region: Morristown
- Subdivision: Windswept
Price history
| Date | Event | Price |
|---|---|---|
| 9/5/2025 | Sold | $215,000-12.2%$215,000/sqft |
Source: | ||
| 7/25/2025 | Pending sale | $245,000$245,000/sqft |
Source: | ||
| 7/21/2025 | Listed for sale | $245,000+113%$245,000/sqft |
Source: | ||
| 12/2/2008 | Sold | $115,000-17.8%$115,000/sqft |
Source: Public Record Report a problem | ||
| 11/20/2008 | Price change | $139,900-6.7%$139,900/sqft |
Source: Coldwell Banker** #524241 Report a problem | ||
Public tax history
| Year | Property taxes | Tax assessment |
|---|---|---|
| 2024 | $712 | $36,125 |
| 2023 | $712 | $36,125 |
| 2022 | $712 | $36,125 |
Find assessor info on the county website
Neighborhood: 37813
Nearby schools
GreatSchools rating
- 6/10John Hay Elementary SchoolGrades: K-5Distance: 0.8 mi
- 4/10Meadowview Middle SchoolGrades: 6-8Distance: 1.8 mi
- 5/10Morristown East High SchoolGrades: 9-12Distance: 2.5 mi
Schools provided by the listing agent
- Elementary: John Hay
- Middle: Meadowview
- High: East
Source: Lakeway Area AOR. This data may not be complete. We recommend contacting the local school district to confirm school assignments for this home.

Get pre-qualified for a loan
At Zillow Home Loans, we can pre-qualify you in as little as 5 minutes with no impact to your credit score.An equal housing lender. NMLS #10287.


