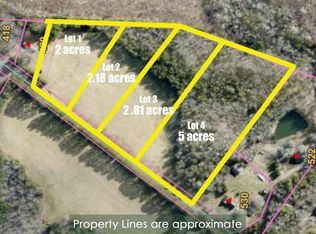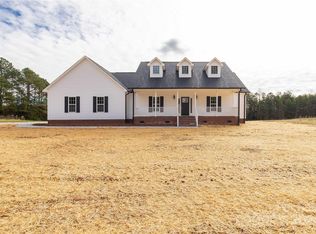Closed
$499,000
453 Cedar Grove Rd, Clover, SC 29710
4beds
2,222sqft
Single Family Residence
Built in 2025
2.99 Acres Lot
$501,000 Zestimate®
$225/sqft
$2,441 Estimated rent
Home value
$501,000
$476,000 - $526,000
$2,441/mo
Zestimate® history
Loading...
Owner options
Explore your selling options
What's special
Tucked on nearly 3 acres, this modern farmhouse is a place to slow down, spread out & make memories. With no HOA, no city taxes & no restrictions, you have the freedom to truly enjoy your space. Step onto the covered front porch and feel the invitation to stay awhile. Inside, high ceilings & large windows pours natural light, giving every space an open, airy feel. The heart of the home is designed for gathering, whether it’s quiet mornings in the kitchen or time spent with friends. When you need a little extra space, the upstairs room—complete with double closets, full bath w/ double sinks—can easily serve as a 4th bedroom or a versatile flex room, ready to fit your needs. Out back, the spacious patio calls for weekend cookouts, stargazing nights & a little fresh air at the end of the day. Here, you have best of country living, with the convenience of York nearby. Come see for yourself - because this isn’t a house, it’s home.
Zillow last checked: 8 hours ago
Listing updated: June 26, 2025 at 02:50pm
Listing Provided by:
Kim Bigach Kim@Bigach2Follow.com,
Keller Williams Connected
Bought with:
Anthony Brown
Keller Williams Connected
Source: Canopy MLS as distributed by MLS GRID,MLS#: 4227298
Facts & features
Interior
Bedrooms & bathrooms
- Bedrooms: 4
- Bathrooms: 3
- Full bathrooms: 3
- Main level bedrooms: 3
Primary bedroom
- Level: Main
- Area: 207.1 Square Feet
- Dimensions: 13' 7" X 15' 3"
Bedroom s
- Level: Main
- Area: 164.63 Square Feet
- Dimensions: 13' 2" X 12' 6"
Bedroom s
- Level: Main
- Area: 134.99 Square Feet
- Dimensions: 13' 2" X 10' 3"
Other
- Level: Upper
- Area: 341.3 Square Feet
- Dimensions: 21' 8" X 15' 9"
Dining area
- Level: Main
- Area: 115.25 Square Feet
- Dimensions: 12' 11" X 8' 11"
Kitchen
- Level: Main
- Area: 154.05 Square Feet
- Dimensions: 14' 4" X 10' 9"
Living room
- Level: Main
- Area: 346.85 Square Feet
- Dimensions: 16' 7" X 20' 11"
Heating
- Central, Heat Pump
Cooling
- Central Air, Electric, Heat Pump
Appliances
- Included: Dishwasher, Microwave, Plumbed For Ice Maker
- Laundry: Electric Dryer Hookup, Laundry Room, Main Level
Features
- Attic Other, Kitchen Island, Pantry, Walk-In Closet(s), Walk-In Pantry
- Flooring: Carpet, Vinyl
- Doors: Insulated Door(s), Sliding Doors
- Windows: Insulated Windows
- Has basement: No
- Attic: Other
Interior area
- Total structure area: 2,222
- Total interior livable area: 2,222 sqft
- Finished area above ground: 2,222
- Finished area below ground: 0
Property
Parking
- Total spaces: 2
- Parking features: Driveway, Attached Garage, Garage on Main Level
- Attached garage spaces: 2
- Has uncovered spaces: Yes
Features
- Levels: One and One Half
- Stories: 1
- Patio & porch: Covered, Deck, Front Porch, Porch, Rear Porch
Lot
- Size: 2.99 Acres
- Features: Level, Private
Details
- Additional structures: None
- Parcel number: 2510000135
- Zoning: RES
- Special conditions: Standard
Construction
Type & style
- Home type: SingleFamily
- Architectural style: Traditional
- Property subtype: Single Family Residence
Materials
- Vinyl, Wood
- Foundation: Crawl Space
- Roof: Shingle
Condition
- New construction: Yes
- Year built: 2025
Utilities & green energy
- Sewer: Septic Installed
- Water: Well
Community & neighborhood
Security
- Security features: Carbon Monoxide Detector(s), Smoke Detector(s)
Location
- Region: Clover
- Subdivision: None
Other
Other facts
- Listing terms: Cash,Conventional,FHA,USDA Loan,VA Loan
- Road surface type: Concrete
Price history
| Date | Event | Price |
|---|---|---|
| 6/26/2025 | Sold | $499,000$225/sqft |
Source: | ||
| 5/15/2025 | Pending sale | $499,000$225/sqft |
Source: | ||
| 4/21/2025 | Price change | $499,000-9.3%$225/sqft |
Source: | ||
| 4/9/2025 | Price change | $549,900-2.7%$247/sqft |
Source: | ||
| 3/1/2025 | Listed for sale | $565,000$254/sqft |
Source: | ||
Public tax history
| Year | Property taxes | Tax assessment |
|---|---|---|
| 2025 | -- | $2,618 |
| 2024 | -- | -- |
Find assessor info on the county website
Neighborhood: 29710
Nearby schools
GreatSchools rating
- 6/10Cotton Belt Elementary SchoolGrades: PK-4Distance: 2.9 mi
- 3/10York Middle SchoolGrades: 7-8Distance: 5.3 mi
- 5/10York Comprehensive High SchoolGrades: 9-12Distance: 4.5 mi
Schools provided by the listing agent
- Elementary: Cottonbelt
- Middle: York
- High: York Comprehensive
Source: Canopy MLS as distributed by MLS GRID. This data may not be complete. We recommend contacting the local school district to confirm school assignments for this home.
Get a cash offer in 3 minutes
Find out how much your home could sell for in as little as 3 minutes with a no-obligation cash offer.
Estimated market value
$501,000
Get a cash offer in 3 minutes
Find out how much your home could sell for in as little as 3 minutes with a no-obligation cash offer.
Estimated market value
$501,000

