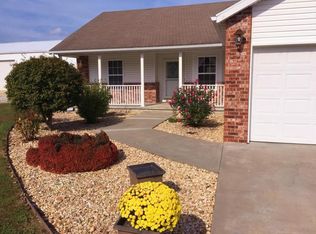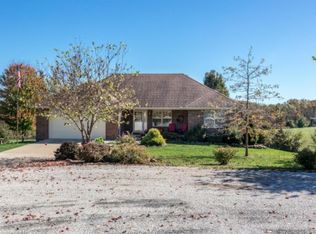You will love this super sharp, walkout basement home located on a little over 3 acres with beautiful views! From the moment you walk in you can tell it has been extremely well maintained. This custom built by Garren McGinnis has a very open floor plan with lots of tall Transom windows that let extra light in year round. Step into the gourmet cooks kitchen with huge granite island surrounded by lots of cabinets, counter space and a pantry. This kitchen will be a dream for entertaining! Engineered hickory hardwood floors expand into the great room, office, and bedrooms with hard surface 18'' porcelain tile in the rest of the main level. Master suite features dual sinks, stand up shower, soaking tub and walk in closet. The roomy utility room off of the kitchen leads to the 3 car garage with interior dimensions of 25.4 deep x 32 wide. In the basement there are three areas in the 35 foot long rec room plus the wet bar area, 3rd bedroom and 3rd full bath. The basement is a walkout over looking a valley and has a big patio under the large upper deck. Located on quiet cul-de-sac with a county maintained road this home is only 2.5 miles to shopping in Clever or 7 miles east to Nixa.
This property is off market, which means it's not currently listed for sale or rent on Zillow. This may be different from what's available on other websites or public sources.

