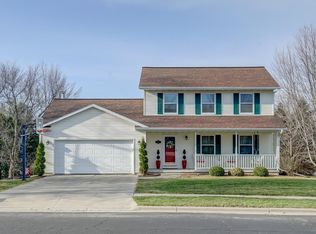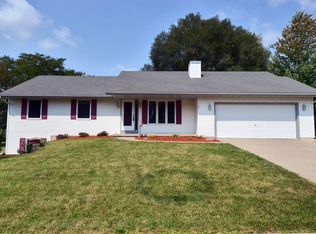Closed
$389,000
453 Nottingham Road, Stoughton, WI 53589
3beds
1,648sqft
Single Family Residence
Built in 1984
0.37 Acres Lot
$397,400 Zestimate®
$236/sqft
$2,381 Estimated rent
Home value
$397,400
$374,000 - $421,000
$2,381/mo
Zestimate® history
Loading...
Owner options
Explore your selling options
What's special
Showings begin on 8/9. Charming and move-in ready ranch home with fenced in yard. just minutes from schools, shopping, and historic downtown Stoughton! 3-bedroom, 2-bath home features stylish updates. Kitchen is waiting for the home chef with its SS appliances, fantastic gas range, bright countertops, open shelving, and a sleek backsplash. The spacious living room has vaulted ceiling and a cozy gas fireplace, opening to a private backyard with mature landscaping, a deck, patio and fenced in yard ready for outdoor entertaining. The primary suite includes a private bath with a walk-in shower. Two additional bedrooms and a full bath complete the main level. Downstairs, the finished rec room and plenty of storage.
Zillow last checked: 8 hours ago
Listing updated: September 12, 2025 at 08:26pm
Listed by:
Natally Fisher natally@fisherfamilyhomes.com,
RE/MAX Preferred
Bought with:
Jaclyn Cunningham
Source: WIREX MLS,MLS#: 2006070 Originating MLS: South Central Wisconsin MLS
Originating MLS: South Central Wisconsin MLS
Facts & features
Interior
Bedrooms & bathrooms
- Bedrooms: 3
- Bathrooms: 2
- Full bathrooms: 2
- Main level bedrooms: 3
Primary bedroom
- Level: Main
- Area: 132
- Dimensions: 11 x 12
Bedroom 2
- Level: Main
- Area: 132
- Dimensions: 11 x 12
Bedroom 3
- Level: Main
- Area: 110
- Dimensions: 10 x 11
Bathroom
- Features: Master Bedroom Bath: Walk-In Shower
Dining room
- Level: Main
- Area: 100
- Dimensions: 10 x 10
Kitchen
- Level: Main
- Area: 90
- Dimensions: 9 x 10
Living room
- Level: Main
- Area: 280
- Dimensions: 14 x 20
Heating
- Natural Gas, Forced Air
Cooling
- Central Air
Appliances
- Included: Range/Oven, Refrigerator, Dishwasher, Microwave, Washer, Dryer, Water Softener
Features
- Cathedral/vaulted ceiling, High Speed Internet, Breakfast Bar, Pantry
- Flooring: Wood or Sim.Wood Floors
- Basement: Full,Partially Finished,Radon Mitigation System
Interior area
- Total structure area: 1,648
- Total interior livable area: 1,648 sqft
- Finished area above ground: 1,288
- Finished area below ground: 360
Property
Parking
- Total spaces: 2
- Parking features: 2 Car, Attached, Garage Door Opener
- Attached garage spaces: 2
Features
- Levels: One
- Stories: 1
- Patio & porch: Deck, Patio
Lot
- Size: 0.37 Acres
Details
- Parcel number: 051106431095
- Zoning: RES
- Special conditions: Arms Length
Construction
Type & style
- Home type: SingleFamily
- Architectural style: Ranch
- Property subtype: Single Family Residence
Materials
- Vinyl Siding, Brick
Condition
- 21+ Years
- New construction: No
- Year built: 1984
Utilities & green energy
- Sewer: Public Sewer
- Water: Public
- Utilities for property: Cable Available
Community & neighborhood
Location
- Region: Stoughton
- Subdivision: The Village
- Municipality: Stoughton
Price history
| Date | Event | Price |
|---|---|---|
| 9/12/2025 | Sold | $389,000+3.7%$236/sqft |
Source: | ||
| 8/11/2025 | Pending sale | $375,000$228/sqft |
Source: | ||
| 8/8/2025 | Listed for sale | $375,000+21%$228/sqft |
Source: | ||
| 11/20/2022 | Listing removed | -- |
Source: | ||
| 11/19/2021 | Sold | $310,000+3.3%$188/sqft |
Source: | ||
Public tax history
| Year | Property taxes | Tax assessment |
|---|---|---|
| 2024 | $5,943 +11% | $362,800 +6.1% |
| 2023 | $5,355 +2.1% | $341,900 +10.3% |
| 2022 | $5,247 +16.5% | $310,000 +28.8% |
Find assessor info on the county website
Neighborhood: 53589
Nearby schools
GreatSchools rating
- 7/10Sandhill Elementary SchoolGrades: K-5Distance: 1 mi
- 4/10River Bluff Middle SchoolGrades: 6-8Distance: 1.1 mi
- 8/10Stoughton High SchoolGrades: 9-12Distance: 0.2 mi
Schools provided by the listing agent
- Middle: River Bluff
- High: Stoughton
- District: Stoughton
Source: WIREX MLS. This data may not be complete. We recommend contacting the local school district to confirm school assignments for this home.
Get pre-qualified for a loan
At Zillow Home Loans, we can pre-qualify you in as little as 5 minutes with no impact to your credit score.An equal housing lender. NMLS #10287.
Sell for more on Zillow
Get a Zillow Showcase℠ listing at no additional cost and you could sell for .
$397,400
2% more+$7,948
With Zillow Showcase(estimated)$405,348

