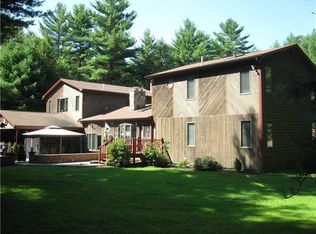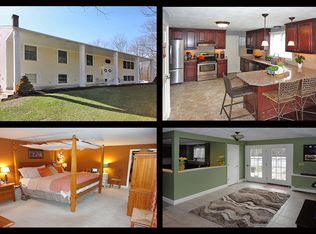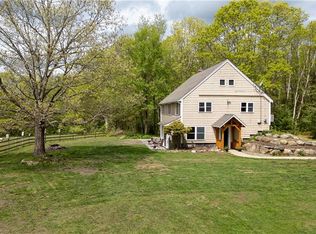Sold for $820,000
$820,000
453 Plain Rd, West Greenwich, RI 02817
4beds
3,574sqft
Single Family Residence
Built in 2001
2 Acres Lot
$822,300 Zestimate®
$229/sqft
$4,446 Estimated rent
Home value
$822,300
$732,000 - $921,000
$4,446/mo
Zestimate® history
Loading...
Owner options
Explore your selling options
What's special
Welcome home to serenity, privacy, and the ultimate “exhale” factor! Nestled on two acres of forest and manicured lawn in sought-after West Greenwich, this custom-designed home offers tranquility at every turn. From the moment you arrive, a sense of calm and privacy abounds. Every room captures the beauty of nature through generous windows and skylights that flood the open-concept interior with natural light. The soaring cathedral ceilings, graceful spiral staircase, and floor-to-ceiling stone fireplace create a grand yet inviting ambiance—perfect for relaxing or entertaining. The kitchen is a true gathering space with granite countertops, deep cabinetry, walk-in pantry, and a cozy breakfast nook flowing seamlessly into the formal dining room. French doors open to a study or home office, ideal for peaceful productivity. The first floor also features a full bath, laundry, and two bedrooms, one with its own private deck. Upstairs, discover a sitting area, an additional bedroom, and a tranquil primary suite with dual walk-in closets, private balcony, and a luxurious en-suite bath. The oversized three-car drive-through garage, large breezeway, and 540 sq ft finished bonus room provide endless versatility. Enjoy recent upgrades including a new roof, skylights, boiler, hybrid water heater, and a year-round Endless Pool E2000 Swim Spa with Covana cover. Surrounded by conservation land, this is your chance to be all settled in for the holidays wrapped in peace, privacy and comfort.
Zillow last checked: 8 hours ago
Listing updated: December 30, 2025 at 11:54am
Listed by:
Lynn Smiley 401-363-2543,
Smiley Real Estate
Bought with:
Victoria Doran, REB.0013398
RE/MAX River's Edge
Source: StateWide MLS RI,MLS#: 1392145
Facts & features
Interior
Bedrooms & bathrooms
- Bedrooms: 4
- Bathrooms: 2
- Full bathrooms: 2
Bathroom
- Features: Bath w Tub & Shower
Heating
- Oil, Central Air, Forced Water, Radiant
Cooling
- Attic Fan, Central Air
Appliances
- Included: Dishwasher, Dryer, Disposal, Microwave, Oven/Range, Refrigerator, Washer
Features
- Wall (Dry Wall), Cathedral Ceiling(s), Stairs, Plumbing (Mixed), Insulation (Ceiling), Insulation (Walls), Ceiling Fan(s)
- Flooring: Laminate, Carpet
- Windows: Insulated Windows
- Basement: Partial,Interior Entry,Unfinished
- Number of fireplaces: 1
- Fireplace features: Stone
Interior area
- Total structure area: 3,574
- Total interior livable area: 3,574 sqft
- Finished area above ground: 3,574
- Finished area below ground: 0
Property
Parking
- Total spaces: 7
- Parking features: Attached, Driveway
- Attached garage spaces: 3
- Has uncovered spaces: Yes
Features
- Patio & porch: Deck, Patio, Porch
- Exterior features: Breezeway
- Pool features: Above Ground
Lot
- Size: 2 Acres
- Features: Wooded
Details
- Parcel number: WGREM037B0012L
- Zoning: RFR2
- Special conditions: Conventional/Market Value
- Other equipment: Cable TV
Construction
Type & style
- Home type: SingleFamily
- Architectural style: Cape Cod,Colonial
- Property subtype: Single Family Residence
Materials
- Dry Wall, Shingles
- Foundation: Concrete Perimeter
Condition
- New construction: No
- Year built: 2001
Utilities & green energy
- Electric: 200+ Amp Service
- Sewer: Septic Tank
- Water: Well
Community & neighborhood
Security
- Security features: Security System Owned
Location
- Region: West Greenwich
Price history
| Date | Event | Price |
|---|---|---|
| 12/30/2025 | Sold | $820,000+5.8%$229/sqft |
Source: | ||
| 9/19/2023 | Sold | $775,000+6.2%$217/sqft |
Source: | ||
| 8/22/2022 | Sold | $729,900+114.7%$204/sqft |
Source: Public Record Report a problem | ||
| 7/17/2020 | Sold | $340,000+51.1%$95/sqft |
Source: Public Record Report a problem | ||
| 6/2/2016 | Sold | $225,000-44.4%$63/sqft |
Source: Public Record Report a problem | ||
Public tax history
| Year | Property taxes | Tax assessment |
|---|---|---|
| 2025 | $12,363 | $498,700 -35.5% |
| 2024 | $12,363 +16.7% | $772,700 +78.7% |
| 2023 | $10,596 | $432,300 |
Find assessor info on the county website
Neighborhood: 02817
Nearby schools
GreatSchools rating
- 7/10Metcalf SchoolGrades: 2-6Distance: 5.8 mi
- 8/10Exeter-West Greenwich Regional Junior High SchoolGrades: 7-8Distance: 5.9 mi
- 7/10Exeter-West Greenwich Regional High SchoolGrades: 9-12Distance: 5.9 mi
Get a cash offer in 3 minutes
Find out how much your home could sell for in as little as 3 minutes with a no-obligation cash offer.
Estimated market value$822,300
Get a cash offer in 3 minutes
Find out how much your home could sell for in as little as 3 minutes with a no-obligation cash offer.
Estimated market value
$822,300


