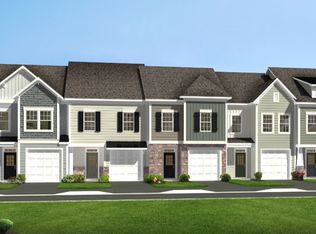Sold for $545,000
$545,000
453 Quarry Rd, Bunker Hill, WV 25413
3beds
3,183sqft
Single Family Residence
Built in 2001
4.89 Acres Lot
$605,800 Zestimate®
$171/sqft
$2,530 Estimated rent
Home value
$605,800
$569,000 - $642,000
$2,530/mo
Zestimate® history
Loading...
Owner options
Explore your selling options
What's special
*HIGHEST AND BEST DUE BY 12;00 pm 9/5.*Bring your horses! Just under 5 acres of unrestricted parklike grounds along with several fenced pastures for your horses. Plenty of space for a garden, and a separate fenced area in the immediate backyard for kids or dogs. Lush landscaping and mature trees provide a secluded sanctuary. The all-brick home has a large great room with gas fireplace, open eat-in kitchen, separate dining room, screened in Florida room and views of the grounds from every room! The primary suite is more like a retreat and is attached to a beautiful sunroom/studio for morning coffee or yoga, and a completely remodeled bathroom with giant walk -in shower and soaking tub. The three other bedrooms are very generously sized and share a completely remodeled bathroom. Great location with excellent access to Interstate 81.
Zillow last checked: 8 hours ago
Listing updated: September 25, 2023 at 09:48am
Listed by:
Joanne Cembrook 540-256-3777,
Dandridge Realty Group, LLC,
Co-Listing Agent: Elizabeth D. Mcdonald 304-885-7645,
Dandridge Realty Group, LLC
Bought with:
Zach Rutherford, WVS200301008
Pearson Smith Realty, LLC
Source: Bright MLS,MLS#: WVBE2022180
Facts & features
Interior
Bedrooms & bathrooms
- Bedrooms: 3
- Bathrooms: 3
- Full bathrooms: 2
- 1/2 bathrooms: 1
- Main level bathrooms: 3
- Main level bedrooms: 3
Basement
- Area: 0
Heating
- Heat Pump, Electric
Cooling
- Central Air, Electric
Appliances
- Included: Microwave, Dishwasher, Disposal, Refrigerator, Oven, Water Conditioner - Owned, Washer, Dryer, Electric Water Heater
- Laundry: Dryer In Unit, Washer In Unit, Main Level, Laundry Room
Features
- Breakfast Area, Ceiling Fan(s), Chair Railings, Crown Molding, Dining Area, Entry Level Bedroom, Family Room Off Kitchen, Open Floorplan, Formal/Separate Dining Room, Eat-in Kitchen, Kitchen - Table Space, Pantry, Primary Bath(s), Recessed Lighting, Soaking Tub, Bathroom - Stall Shower
- Flooring: Ceramic Tile, Laminate
- Windows: Window Treatments
- Has basement: No
- Number of fireplaces: 1
- Fireplace features: Gas/Propane, Mantel(s)
Interior area
- Total structure area: 3,183
- Total interior livable area: 3,183 sqft
- Finished area above ground: 3,183
- Finished area below ground: 0
Property
Parking
- Total spaces: 3
- Parking features: Garage Faces Side, Garage Door Opener, Driveway, Attached
- Attached garage spaces: 3
- Has uncovered spaces: Yes
Accessibility
- Accessibility features: None
Features
- Levels: One
- Stories: 1
- Patio & porch: Porch, Screened
- Exterior features: Extensive Hardscape, Lighting, Sidewalks
- Pool features: None
- Fencing: Chain Link,Wood
- Has view: Yes
- View description: Garden, Scenic Vista, Trees/Woods
Lot
- Size: 4.89 Acres
- Features: Backs to Trees, Cleared, Front Yard, Landscaped, Level, Not In Development, Wooded, Private, Rear Yard, Secluded, SideYard(s), Unrestricted
Details
- Additional structures: Above Grade, Below Grade, Outbuilding
- Parcel number: 07 14007900000000
- Zoning: 101
- Special conditions: Standard
Construction
Type & style
- Home type: SingleFamily
- Architectural style: Ranch/Rambler
- Property subtype: Single Family Residence
Materials
- Brick
- Foundation: Permanent
- Roof: Shingle
Condition
- Very Good
- New construction: No
- Year built: 2001
Utilities & green energy
- Sewer: On Site Septic, Septic = # of BR
- Water: Well
Community & neighborhood
Location
- Region: Bunker Hill
- Subdivision: None Available
- Municipality: Mill Creek District
Other
Other facts
- Listing agreement: Exclusive Right To Sell
- Listing terms: Cash,Conventional,FHA,USDA Loan,VA Loan
- Ownership: Fee Simple
Price history
| Date | Event | Price |
|---|---|---|
| 9/25/2023 | Sold | $545,000$171/sqft |
Source: | ||
| 9/6/2023 | Contingent | $545,000+1.9%$171/sqft |
Source: | ||
| 8/30/2023 | Listed for sale | $535,000+109.9%$168/sqft |
Source: | ||
| 4/6/2011 | Listing removed | $254,900$80/sqft |
Source: Creekside Realty #BE7543658 Report a problem | ||
| 3/4/2011 | Price change | $254,900-13.6%$80/sqft |
Source: Creekside Realty #BE7543658 Report a problem | ||
Public tax history
| Year | Property taxes | Tax assessment |
|---|---|---|
| 2025 | $3,799 +16.1% | $312,500 +17.2% |
| 2024 | $3,272 -2.9% | $266,600 |
| 2023 | $3,369 +14.8% | $266,600 +5.7% |
Find assessor info on the county website
Neighborhood: 25413
Nearby schools
GreatSchools rating
- 5/10Bunker Hill Elementary SchoolGrades: PK-3Distance: 0.8 mi
- 5/10Musselman Middle SchoolGrades: 6-8Distance: 1.5 mi
- 8/10Musselman High SchoolGrades: 9-12Distance: 1.8 mi
Schools provided by the listing agent
- Elementary: Bunker Hill
- Middle: Musselman
- High: Musselman
- District: Berkeley County Schools
Source: Bright MLS. This data may not be complete. We recommend contacting the local school district to confirm school assignments for this home.
Get a cash offer in 3 minutes
Find out how much your home could sell for in as little as 3 minutes with a no-obligation cash offer.
Estimated market value$605,800
Get a cash offer in 3 minutes
Find out how much your home could sell for in as little as 3 minutes with a no-obligation cash offer.
Estimated market value
$605,800
