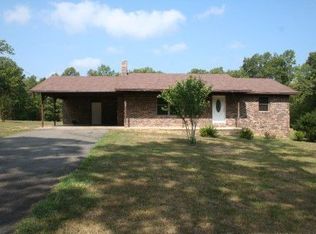Closed
$277,000
453 Razorback Dr, Clinton, AR 72031
3beds
2,160sqft
Single Family Residence
Built in 1978
3.07 Acres Lot
$279,000 Zestimate®
$128/sqft
$1,699 Estimated rent
Home value
$279,000
Estimated sales range
Not available
$1,699/mo
Zestimate® history
Loading...
Owner options
Explore your selling options
What's special
Completely updated 3 bed, 2 bath home on 3.07 acres in Clinton! Featuring 2,160 sq ft, this home offers a large granite chef’s kitchen with stainless steel appliances, an island, and hardwood floors. Remodeled bathrooms, dual-pane windows, and fresh interior/exterior paint make it move-in ready. Enjoy high vaulted, open beam ceilings and a pellet stove for cozy living. Property includes a screened breezeway, composite decking, top quality above-ground pool (15’x30’), two sheds, Connex box, and a circle drive. Outdoor lovers will appreciate the orchard with peach, apple, and pear trees, blackberry bushes, and 7 blueberry bushes!! Crawlspace is sealed/encapsulated and includes a sump pump and humidifier. LG refrigerator, large mirror above stove, and window coverings stay. Located in the Clinton School District with city water and an oversized 2-car garage. Additional furniture is negotiable. Don’t miss this updated retreat with privacy, space, and charm! *All Buyers must have a pre approval letter prior to showings*
Zillow last checked: 8 hours ago
Listing updated: November 04, 2025 at 08:14am
Listed by:
Nicole L Miller 479-857-6273,
Small Fee Realty
Bought with:
Jordan McKay, AR
LPT Realty Conway
Source: CARMLS,MLS#: 25022612
Facts & features
Interior
Bedrooms & bathrooms
- Bedrooms: 3
- Bathrooms: 2
- Full bathrooms: 2
Dining room
- Features: Kitchen/Dining Combo, Kitchen/Den
Cooling
- Window Unit(s)
Appliances
- Included: Free-Standing Range, Electric Range, Dishwasher, Disposal, Refrigerator, Electric Water Heater
- Laundry: Electric Dryer Hookup, Laundry Room
Features
- Walk-In Closet(s), Built-in Features, Ceiling Fan(s), Walk-in Shower, Granite Counters, Pantry, Sheet Rock, Vaulted Ceiling(s), Guest Bedroom/Main Lv, Primary Bedroom Apart, 2 Bedrooms Same Level
- Flooring: Carpet, Wood, Tile
- Has fireplace: Yes
- Fireplace features: Factory Built
Interior area
- Total structure area: 2,160
- Total interior livable area: 2,160 sqft
Property
Parking
- Total spaces: 2
- Parking features: Garage, Carport, Two Car
- Has garage: Yes
- Has carport: Yes
Features
- Levels: Two
- Stories: 2
- Patio & porch: Patio, Deck, Screened
- Exterior features: Storage
- Has private pool: Yes
- Pool features: Above Ground
Lot
- Size: 3.07 Acres
- Features: Sloped, Wooded, Cleared, Extra Landscaping
Details
- Parcel number: 1961000160000
Construction
Type & style
- Home type: SingleFamily
- Architectural style: Traditional
- Property subtype: Single Family Residence
Materials
- Wood Siding
- Foundation: Crawl Space
- Roof: Shingle
Condition
- New construction: No
- Year built: 1978
Utilities & green energy
- Electric: Elec-Municipal (+Entergy)
- Sewer: Septic Tank
- Water: Public
Community & neighborhood
Security
- Security features: Smoke Detector(s)
Community
- Community features: Pool
Location
- Region: Clinton
- Subdivision: Clinton Original
HOA & financial
HOA
- Has HOA: No
Other
Other facts
- Listing terms: VA Loan,FHA,Conventional,Cash
- Road surface type: Paved
Price history
| Date | Event | Price |
|---|---|---|
| 10/30/2025 | Sold | $277,000-2.8%$128/sqft |
Source: | ||
| 9/16/2025 | Contingent | $285,000$132/sqft |
Source: | ||
| 8/26/2025 | Price change | $285,000-8.1%$132/sqft |
Source: | ||
| 7/15/2025 | Price change | $310,000-4.6%$144/sqft |
Source: | ||
| 6/9/2025 | Listed for sale | $325,000+62.5%$150/sqft |
Source: | ||
Public tax history
| Year | Property taxes | Tax assessment |
|---|---|---|
| 2024 | -- | $22,900 |
| 2023 | -- | $22,900 |
| 2022 | -- | $22,900 |
Find assessor info on the county website
Neighborhood: 72031
Nearby schools
GreatSchools rating
- 6/10Cowsert Elementary SchoolGrades: PK-5Distance: 2 mi
- 8/10Clinton Jr High SchoolGrades: 6-8Distance: 1.8 mi
- 7/10Clinton High SchoolGrades: 9-12Distance: 1.9 mi

Get pre-qualified for a loan
At Zillow Home Loans, we can pre-qualify you in as little as 5 minutes with no impact to your credit score.An equal housing lender. NMLS #10287.
