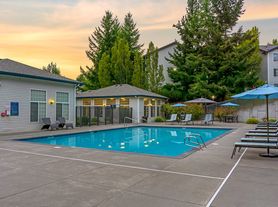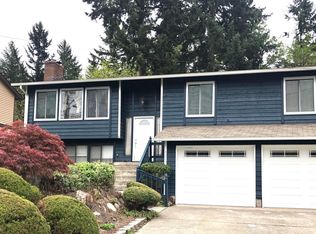Fresh & Modern Home for Rent Issaquah School District
Beautifully updated home in the desirable Maureen Highlands neighborhood! Enjoy soaring ceilings, abundant natural light, and stylish finishes throughout.
Features
- Hard-surface flooring throughout main level & all bedrooms (carpet only on stairs)
- Updated kitchen with quartz countertops, stainless steel appliances, pantry & breakfast bar
- Stunning remodeled bathrooms, including a spa-like primary suite with granite, dual vanity & custom closet
- Fresh paint, new blinds, gutters, fencing & more
- Family room with gas fireplace, built-in cabinets, and open layout perfect for modern living
- Oversized corner lot with mature landscaping, trellis patio, and private fenced yard with side-yard storage
- Central A/C for year-round comfort
- Excellent location in Issaquah School District, close to parks, shopping & highways
Lawn Care & Landscaping:
Owner will provide and pay for regular lawn mowing and landscaping maintenance.
Utilities:
Renter is responsible for all utilities, including Water, Gas, Electric, Sewer, Garbage, Internet, and Cable/TV services (if desired).
Smoking Policy:
This is a Non-Smoking Property. Smoking, vaping, or use of any tobacco or cannabis products is strictly prohibited inside the home, garage, or anywhere on the premises.
Maintenance & Repairs:
- Tenant must promptly notify Owner of any maintenance or repair issues.
- Tenant is responsible for routine upkeep (e.g., changing light bulbs, unclogging drains, replacing furnace filters) and for any minor repairs less than $500.
- Owner is responsible for major repairs and structural maintenance unless damage is caused by tenant negligence.
Alterations: Tenant may not paint, remodel, or make alterations without written consent from Owner.
Occupancy: Only the tenants listed on the lease agreement may occupy the property. Subleasing is not allowed.
House for rent
Accepts Zillow applications
$3,650/mo
453 Rosario Pl NE, Renton, WA 98059
4beds
2,042sqft
Price may not include required fees and charges.
Single family residence
Available Mon Oct 20 2025
Small dogs OK
Central air
In unit laundry
Attached garage parking
Forced air
What's special
Gas fireplaceTrellis patioUpdated kitchenMature landscapingAbundant natural lightSoaring ceilingsRemodeled bathrooms
- 21 hours
- on Zillow |
- -- |
- -- |
Travel times
Facts & features
Interior
Bedrooms & bathrooms
- Bedrooms: 4
- Bathrooms: 3
- Full bathrooms: 3
Heating
- Forced Air
Cooling
- Central Air
Appliances
- Included: Dishwasher, Dryer, Freezer, Microwave, Oven, Refrigerator, Washer
- Laundry: In Unit
Features
- Flooring: Carpet, Hardwood, Tile
Interior area
- Total interior livable area: 2,042 sqft
Property
Parking
- Parking features: Attached
- Has attached garage: Yes
- Details: Contact manager
Features
- Exterior features: Cable not included in rent, Electricity not included in rent, Garbage not included in rent, Gas not included in rent, Heating system: Forced Air, Internet not included in rent, No Utilities included in rent, Sewage not included in rent, Water not included in rent
Details
- Parcel number: 5214500690
Construction
Type & style
- Home type: SingleFamily
- Property subtype: Single Family Residence
Community & HOA
Location
- Region: Renton
Financial & listing details
- Lease term: 1 Year
Price history
| Date | Event | Price |
|---|---|---|
| 10/3/2025 | Listed for rent | $3,650$2/sqft |
Source: Zillow Rentals | ||
| 10/2/2025 | Sold | $1,160,000+5.9%$568/sqft |
Source: | ||
| 9/1/2025 | Pending sale | $1,095,000$536/sqft |
Source: | ||
| 8/28/2025 | Listed for sale | $1,095,000+18.4%$536/sqft |
Source: | ||
| 7/29/2022 | Sold | $925,000+2.8%$453/sqft |
Source: | ||

