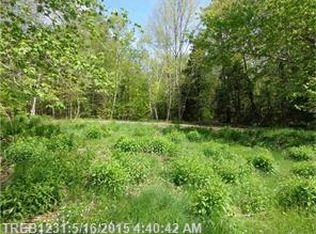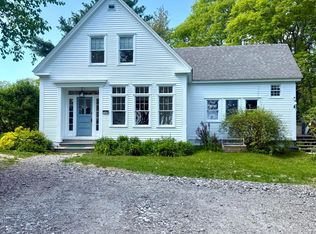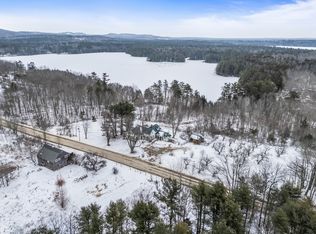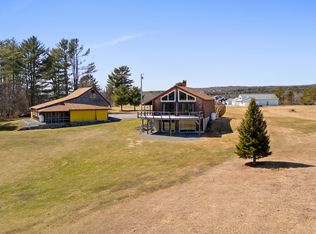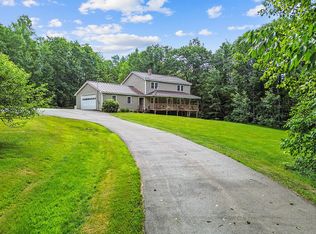Welcome to 453 Union Road in Appleton, a private Midcoast property offering flexibility, scale, and long-term potential. Set on 12.8 elevated acres and positioned well off the road, this 3+ bedroom, 2.5 bath home is surrounded by pastoral fields and wooded views, providing privacy while remaining convenient to Camden, Rockland, and Belfast. The main residence features oak floors, Andersen windows, and a cathedral-style primary suite with walk-in closet, jacuzzi tub, and private balcony overlooking open fields and treetops. Outdoor living includes a screened porch and mahogany decks designed to take in the rural setting. A major value-add is the oversized four-bay garage with radiant floor heating and a spacious in-law apartment above. The apartment offers high ceilings, a full bath, abundant natural light, and its own outdoor space, presenting strong potential for rental income, multigenerational living, or guest accommodations. Additional infrastructure includes a second two-car garage with a full upper level suitable for future expansion, and a substantial 30' x 80' wired and plumbed barn with metal roof and 10' door, ideal for equipment storage, commercial use, or conversion opportunities. With multiple structures, usable acreage, and income or expansion potential, this property supports a range of residential and investment strategies in a desirable Midcoast Maine location.
Active
$899,000
453 Union Road, Appleton, ME 04862
4beds
3,524sqft
Est.:
Single Family Residence
Built in 1986
12.8 Acres Lot
$-- Zestimate®
$255/sqft
$-- HOA
What's special
Second two-car garageOak floorsScreened porchJacuzzi tubWalk-in closetAndersen windowsCathedral-style primary suite
- 1 day |
- 463 |
- 22 |
Zillow last checked: 8 hours ago
Listing updated: January 09, 2026 at 01:15pm
Listed by:
Legacy Properties Sotheby's International Realty
Source: Maine Listings,MLS#: 1649010
Tour with a local agent
Facts & features
Interior
Bedrooms & bathrooms
- Bedrooms: 4
- Bathrooms: 4
- Full bathrooms: 3
- 1/2 bathrooms: 1
Primary bedroom
- Features: Balcony/Deck, Built-in Features, Cathedral Ceiling(s), Closet, Full Bath, Jetted Tub, Soaking Tub, Separate Shower, Suite, Walk-In Closet(s)
- Level: Second
Bedroom 2
- Features: Closet
- Level: Second
Bedroom 3
- Features: Closet
- Level: Second
Dining room
- Features: Built-in Features, Formal
- Level: First
Great room
- Level: First
Other
- Features: Above Garage, Balcony/Deck, Cathedral Ceiling(s), Closet, Dining Area, Double Vanity, Eat-in Kitchen, Four-Season, Full Bath, Heated, Kitchen Island, Stairway
- Level: Second
Kitchen
- Features: Eat-in Kitchen
- Level: First
Laundry
- Features: Built-in Features, Utility Sink
- Level: First
Living room
- Features: Formal
- Level: First
Mud room
- Features: Built-in Features, Closet
- Level: First
Office
- Level: First
Sunroom
- Features: Four-Season, Heat Stove Hookup
- Level: First
Heating
- Baseboard, Hot Water, Zoned, Radiant, Radiator
Cooling
- None
Features
- Flooring: Carpet, Tile, Wood
- Windows: Double Pane Windows
- Basement: Interior Entry
- Has fireplace: No
Interior area
- Total structure area: 3,524
- Total interior livable area: 3,524 sqft
- Finished area above ground: 3,524
- Finished area below ground: 0
Property
Parking
- Total spaces: 6
- Parking features: Garage - Attached
- Attached garage spaces: 6
Features
- Patio & porch: Deck, Glassed-in Porch, Porch, Screened
- Has view: Yes
- View description: Mountain(s), Scenic, Trees/Woods
Lot
- Size: 12.8 Acres
Details
- Additional structures: Outbuilding, Barn(s)
- Parcel number: APPLM017L015
- Zoning: RR
Construction
Type & style
- Home type: SingleFamily
- Architectural style: Colonial,Farmhouse
- Property subtype: Single Family Residence
Materials
- Roof: Shingle
Condition
- Year built: 1986
Utilities & green energy
- Electric: Circuit Breakers
- Sewer: Private Sewer, Septic Tank
- Water: Private, Well
Green energy
- Energy efficient items: Ceiling Fans
Community & HOA
Location
- Region: Appleton
Financial & listing details
- Price per square foot: $255/sqft
- Tax assessed value: $447,500
- Annual tax amount: $12,089
- Date on market: 1/9/2026
Estimated market value
Not available
Estimated sales range
Not available
Not available
Price history
Price history
| Date | Event | Price |
|---|---|---|
| 1/9/2026 | Listed for sale | $899,000$255/sqft |
Source: | ||
| 12/1/2025 | Listing removed | $899,000$255/sqft |
Source: | ||
| 6/3/2025 | Listed for sale | $899,000-10%$255/sqft |
Source: | ||
| 11/12/2024 | Listing removed | $999,000$283/sqft |
Source: | ||
| 9/7/2024 | Price change | $999,000-9.2%$283/sqft |
Source: | ||
Public tax history
Public tax history
| Year | Property taxes | Tax assessment |
|---|---|---|
| 2024 | $10,852 +13.6% | $447,500 +0.7% |
| 2023 | $9,550 -0.4% | $444,200 -0.4% |
| 2022 | $9,593 -6% | $446,200 -0.3% |
Find assessor info on the county website
BuyAbility℠ payment
Est. payment
$4,737/mo
Principal & interest
$3486
Property taxes
$936
Home insurance
$315
Climate risks
Neighborhood: 04862
Nearby schools
GreatSchools rating
- 8/10Appleton Village SchoolGrades: PK-8Distance: 0.5 mi
- 9/10Camden Hills Regional High SchoolGrades: 9-12Distance: 10.4 mi
- Loading
- Loading
