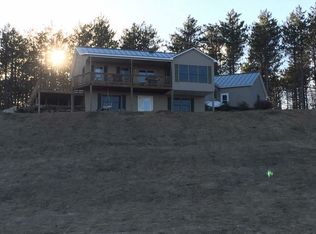Closed
Listed by:
Martha Lange,
BHHS Vermont Realty Group/Montpelier 802-223-6302
Bought with: Green Light Real Estate - Barre
$515,000
453 Washington Road, Williamstown, VT 05679
4beds
2,938sqft
Single Family Residence
Built in 1825
20 Acres Lot
$513,500 Zestimate®
$175/sqft
$3,069 Estimated rent
Home value
$513,500
Estimated sales range
Not available
$3,069/mo
Zestimate® history
Loading...
Owner options
Explore your selling options
What's special
Two year-round homes for the price of one on 20 acres! This property offers nearly 3000 sq ft of multi-generational living, short or long term rental or a home office/studio. Each home has separate utilities, except for a shared well. The MAIN HOUSE is an updated circa 1825, 3 bedroom, 1612 +/- sq ft post and beam cape on a full concrete foundation with a standing seam metal roof. The kitchen is open to the dining room which is next to a spacious living room with wide pine plank floors and exposed beams throughout the home. A bedroom, full bathroom, laundry, and pantry complete the 1st floor. Two big bedrooms fill up the 2nd floor. A large entertainer's deck was added to enjoy the backyard view, apple and pear trees, lilacs and farm animals. There are 2 goat/livestock barns, 3 chicken coops and a chainlink fenced area off the house. The 1325 +/- sq ft post and beam GUEST HOUSE with its own driveway was originally built in 2018 on a concrete foundation with a metal roof. It underwent a complete renovation to a year-round home in 2022 and included spray foam insulation, new electric and plumbing, and a State approved Presby septic system to accommodate 2 bedrooms, but there is currently only one loft bedroom. It's a short-term rental with a great source of supplemental income for the homeowner. Both homes are hardwired for generators. Just past the property, the road turns to Class 4. There are VAST and ATV trails nearby. Opportunities! Seller prefers to close mid August.
Zillow last checked: 8 hours ago
Listing updated: August 29, 2025 at 11:03am
Listed by:
Martha Lange,
BHHS Vermont Realty Group/Montpelier 802-223-6302
Bought with:
Sherrol Potvin
Green Light Real Estate - Barre
Source: PrimeMLS,MLS#: 5044771
Facts & features
Interior
Bedrooms & bathrooms
- Bedrooms: 4
- Bathrooms: 1
- 3/4 bathrooms: 1
Heating
- Vented Gas Heater, Hot Air, Wood Stove
Cooling
- None
Appliances
- Included: Dishwasher, Dryer, Electric Range, Refrigerator, Washer
- Laundry: 1st Floor Laundry
Features
- Cathedral Ceiling(s), Ceiling Fan(s), Dining Area, Hearth
- Flooring: Carpet, Softwood, Tile
- Basement: Bulkhead,Concrete,Concrete Floor,Full,Unfinished,Interior Access,Interior Entry
- Has fireplace: Yes
- Fireplace features: Wood Burning
Interior area
- Total structure area: 3,946
- Total interior livable area: 2,938 sqft
- Finished area above ground: 2,938
- Finished area below ground: 0
Property
Parking
- Parking features: Gravel
Accessibility
- Accessibility features: 1st Floor Bedroom, 1st Floor Full Bathroom, 1st Floor Laundry
Features
- Levels: One and One Half
- Stories: 1
- Exterior features: Deck, Shed
- Fencing: Dog Fence
- Frontage length: Road frontage: 994
Lot
- Size: 20 Acres
- Features: Country Setting, Landscaped, Secluded, Wooded, Rural, Near ATV Trail
Details
- Additional structures: Barn(s), Guest House, Outbuilding
- Parcel number: 75624010469
- Zoning description: None
- Other equipment: Satellite Dish
Construction
Type & style
- Home type: SingleFamily
- Architectural style: Cape
- Property subtype: Single Family Residence
Materials
- Wood Frame
- Foundation: Concrete
- Roof: Metal,Standing Seam
Condition
- New construction: No
- Year built: 1825
Utilities & green energy
- Electric: Circuit Breakers
- Sewer: Alternative System, Concrete, Septic Design Available
- Utilities for property: Propane, Satellite
Community & neighborhood
Security
- Security features: Carbon Monoxide Detector(s)
Location
- Region: Williamstown
Other
Other facts
- Road surface type: Gravel
Price history
| Date | Event | Price |
|---|---|---|
| 8/29/2025 | Sold | $515,000+4%$175/sqft |
Source: | ||
| 6/9/2025 | Contingent | $495,000$168/sqft |
Source: | ||
| 6/5/2025 | Listed for sale | $495,000-5.7%$168/sqft |
Source: | ||
| 10/15/2024 | Listing removed | $525,000$179/sqft |
Source: | ||
| 9/9/2024 | Listed for sale | $525,000$179/sqft |
Source: | ||
Public tax history
| Year | Property taxes | Tax assessment |
|---|---|---|
| 2024 | -- | $200,900 |
| 2023 | -- | $200,900 |
| 2022 | -- | $200,900 +0.6% |
Find assessor info on the county website
Neighborhood: 05679
Nearby schools
GreatSchools rating
- 4/10Williamstown Elementary SchoolGrades: PK-5Distance: 3.7 mi
- 3/10Williamstown Middle/High SchoolGrades: 6-12Distance: 3.9 mi
Schools provided by the listing agent
- Elementary: Williamstown Elementary School
- Middle: Williamstown Middle/High Sch
- High: Williamstown High School
- District: WIlliamstown School District
Source: PrimeMLS. This data may not be complete. We recommend contacting the local school district to confirm school assignments for this home.
Get pre-qualified for a loan
At Zillow Home Loans, we can pre-qualify you in as little as 5 minutes with no impact to your credit score.An equal housing lender. NMLS #10287.
