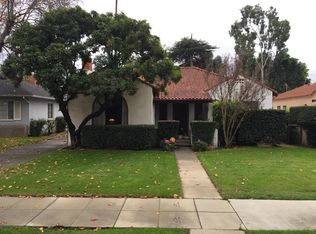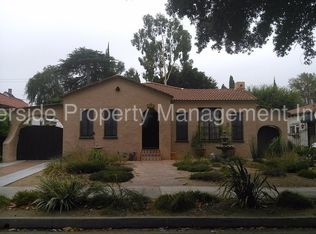Sold for $559,900
Listing Provided by:
Lorena Kelder DRE #01711804 951-314-1429,
Realty ONE Group West
Bought with: WESTCOE REALTORS INC
$559,900
4530 Beatty Dr, Riverside, CA 92506
3beds
1,386sqft
Single Family Residence
Built in 1949
7,405 Square Feet Lot
$558,100 Zestimate®
$404/sqft
$2,846 Estimated rent
Home value
$558,100
$508,000 - $614,000
$2,846/mo
Zestimate® history
Loading...
Owner options
Explore your selling options
What's special
Back on the Market! Lower price! Send your offers! Beautiful Neighborhood in Palm Heights area of Riverside, close to Riverside Plaza. This Charming home was built in 1949. It has a very large detached garage in back of the property. Lot is good size at 7405 SQFT. Home has 1386 living area with 3 bedrooms, laundry area and 2 full bathrooms. Fire place inside the home in living area. Go back in time in this nostalgic neighborhood filled with many historic homes and lots of charm, large trees. This home is full of possibilities! 2 covered porches, one in front and one in back. It's a great downsize home, walking distance to restaurants, stores like Nordstrom's rack. One story, large laundry area inside by the kitchen. The original tile in the bathrooms and kitchen is pristine.
Zillow last checked: 8 hours ago
Listing updated: October 31, 2025 at 06:19pm
Listing Provided by:
Lorena Kelder DRE #01711804 951-314-1429,
Realty ONE Group West
Bought with:
SCOTT BELOIAN, DRE #01302083
WESTCOE REALTORS INC
Source: CRMLS,MLS#: IG25045580 Originating MLS: California Regional MLS
Originating MLS: California Regional MLS
Facts & features
Interior
Bedrooms & bathrooms
- Bedrooms: 3
- Bathrooms: 2
- Full bathrooms: 2
- Main level bathrooms: 2
- Main level bedrooms: 3
Bedroom
- Features: All Bedrooms Down
Bathroom
- Features: Bathtub
Heating
- Central
Cooling
- Central Air
Appliances
- Laundry: Laundry Room
Features
- All Bedrooms Down
- Has fireplace: Yes
- Fireplace features: Living Room, Outside
- Common walls with other units/homes: No Common Walls
Interior area
- Total interior livable area: 1,386 sqft
Property
Parking
- Total spaces: 2
- Parking features: Door-Multi, Direct Access, Garage
- Garage spaces: 2
Features
- Levels: One
- Stories: 1
- Entry location: 1
- Exterior features: Brick Driveway
- Pool features: None
- Has view: Yes
- View description: None
Lot
- Size: 7,405 sqft
- Features: 0-1 Unit/Acre, Front Yard, Street Level, Yard
Details
- Parcel number: 226292022
- Zoning: R1065
- Special conditions: Standard
Construction
Type & style
- Home type: SingleFamily
- Property subtype: Single Family Residence
Condition
- New construction: No
- Year built: 1949
Utilities & green energy
- Sewer: Public Sewer, Unknown
- Water: Public
Community & neighborhood
Community
- Community features: Sidewalks
Location
- Region: Riverside
Other
Other facts
- Listing terms: Submit
Price history
| Date | Event | Price |
|---|---|---|
| 10/24/2025 | Sold | $559,900-1.8%$404/sqft |
Source: | ||
| 9/25/2025 | Pending sale | $569,900$411/sqft |
Source: | ||
| 8/18/2025 | Listing removed | $569,900-0.9%$411/sqft |
Source: | ||
| 6/30/2025 | Listed for sale | $575,000$415/sqft |
Source: | ||
Public tax history
| Year | Property taxes | Tax assessment |
|---|---|---|
| 2025 | $760 +3.3% | $69,535 +2% |
| 2024 | $736 +0.6% | $68,172 +2% |
| 2023 | $731 +2% | $66,836 +2% |
Find assessor info on the county website
Neighborhood: Magnolia Center
Nearby schools
GreatSchools rating
- 6/10Pachappa Elementary SchoolGrades: K-6Distance: 0.9 mi
- 7/10Sierra Middle SchoolGrades: 7-8Distance: 0.6 mi
- 5/10Ramona High SchoolGrades: 9-12Distance: 1.2 mi
Get a cash offer in 3 minutes
Find out how much your home could sell for in as little as 3 minutes with a no-obligation cash offer.
Estimated market value$558,100
Get a cash offer in 3 minutes
Find out how much your home could sell for in as little as 3 minutes with a no-obligation cash offer.
Estimated market value
$558,100

