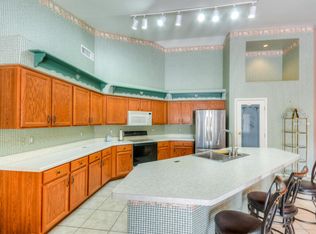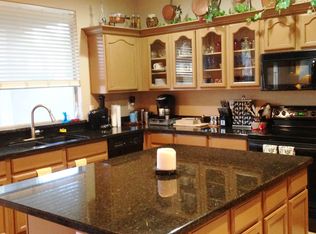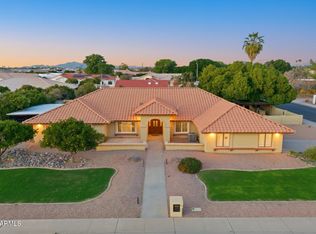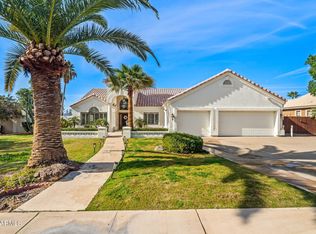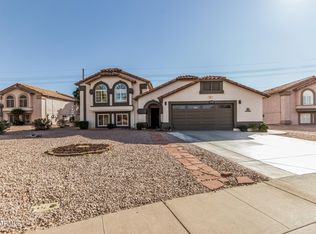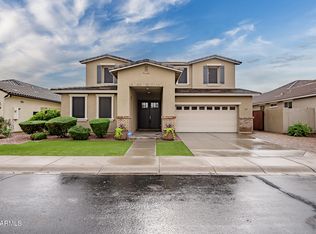Exceptional Home in Valencia Groves - Spacious, Stylish & Move-In Ready!
Welcome to this beautifully upgraded home in the highly desirable Valencia Groves community of Mesa! Perfectly situated on a generous corner lot directly across from Valencia Groves Park, this residence offers a rare blend of elegance, comfort, and functionality.
At the heart of the home is a stunning remodeled kitchen, featuring a large granite island, stainless steel appliances, and custom cabinetry with pull-out shelves—ideal for family gatherings and entertaining. Enjoy two pantries: a spacious double-door pantry in the kitchen and a large walk-in pantry cleverly located under the stairs.
For sale
Price cut: $10K (2/1)
$815,000
4530 E Decatur St, Mesa, AZ 85205
6beds
4,050sqft
Est.:
Single Family Residence
Built in 1999
9,450 Square Feet Lot
$-- Zestimate®
$201/sqft
$60/mo HOA
What's special
- 237 days |
- 1,399 |
- 55 |
Zillow last checked: 8 hours ago
Listing updated: February 12, 2026 at 06:29pm
Listed by:
Shanna Reidhead 480-650-4681,
Realty ONE Group
Source: ARMLS,MLS#: 6962129

Tour with a local agent
Facts & features
Interior
Bedrooms & bathrooms
- Bedrooms: 6
- Bathrooms: 3
- Full bathrooms: 3
Heating
- Natural Gas
Cooling
- Central Air
Appliances
- Included: Dryer, Washer, Water Softener Owned, Reverse Osmosis, Refrigerator, Built-in Microwave, Dishwasher, Disposal
- Laundry: Inside
Features
- High Speed Internet, Granite Counters, Double Vanity, Upstairs, Eat-in Kitchen, Breakfast Bar, Central Vacuum, Pantry, Full Bth Master Bdrm, Separate Shwr & Tub
- Flooring: Carpet, Tile, Wood
- Windows: Double Pane Windows
- Has basement: No
- Has fireplace: Yes
- Fireplace features: Gas
Interior area
- Total structure area: 4,050
- Total interior livable area: 4,050 sqft
Property
Parking
- Total spaces: 3.5
- Parking features: RV Access/Parking, RV Gate, Garage Door Opener, Storage
- Garage spaces: 2.5
- Uncovered spaces: 1
Features
- Stories: 2
- Patio & porch: Covered
- Has private pool: Yes
- Pool features: Fenced
- Has spa: Yes
- Spa features: Above Ground, Private
- Fencing: Block
Lot
- Size: 9,450 Square Feet
- Features: Sprinklers In Rear, Sprinklers In Front, Corner Lot, Synthetic Grass Frnt, Synthetic Grass Back
Details
- Parcel number: 14015373
- Other equipment: Intercom
Construction
Type & style
- Home type: SingleFamily
- Property subtype: Single Family Residence
Materials
- Stucco, Block
- Roof: Tile
Condition
- Year built: 1999
Details
- Builder name: Beazer
Utilities & green energy
- Sewer: Public Sewer
- Water: City Water
Community & HOA
Community
- Features: Playground, Biking/Walking Path
- Subdivision: VALENCIA GROVES
HOA
- Has HOA: Yes
- Services included: Maintenance Grounds
- HOA fee: $60 monthly
- HOA name: Valencia Groves
- HOA phone: 480-759-4945
Location
- Region: Mesa
Financial & listing details
- Price per square foot: $201/sqft
- Tax assessed value: $555,800
- Annual tax amount: $3,295
- Date on market: 6/24/2025
- Cumulative days on market: 230 days
- Listing terms: Cash,Conventional,FHA,VA Loan
- Ownership: Fee Simple
Estimated market value
Not available
Estimated sales range
Not available
Not available
Price history
Price history
| Date | Event | Price |
|---|---|---|
| 2/1/2026 | Price change | $815,000-1.2%$201/sqft |
Source: | ||
| 12/31/2025 | Listed for sale | $825,000$204/sqft |
Source: | ||
| 12/24/2025 | Listing removed | $825,000$204/sqft |
Source: | ||
| 12/15/2025 | Price change | $825,000-2.9%$204/sqft |
Source: | ||
| 10/30/2025 | Price change | $849,900-0.9%$210/sqft |
Source: | ||
Public tax history
Public tax history
| Year | Property taxes | Tax assessment |
|---|---|---|
| 2025 | $3,245 +0.4% | $55,580 -11.9% |
| 2024 | $3,232 -1.2% | $63,120 +77.7% |
| 2023 | $3,271 +0.3% | $35,529 -16% |
Find assessor info on the county website
BuyAbility℠ payment
Est. payment
$4,432/mo
Principal & interest
$3809
Home insurance
$285
Other costs
$338
Climate risks
Neighborhood: 85205
Nearby schools
GreatSchools rating
- 6/10O'Connor Elementary SchoolGrades: PK-6Distance: 0.5 mi
- 4/10Shepherd Junior High SchoolGrades: 4-8Distance: 1.8 mi
- 6/10Red Mountain High SchoolGrades: 9-12Distance: 3.4 mi
Schools provided by the listing agent
- Elementary: O'Connor Elementary School
- Middle: Shepherd Junior High School
- High: Red Mountain High School
- District: Mesa Unified District
Source: ARMLS. This data may not be complete. We recommend contacting the local school district to confirm school assignments for this home.
- Loading
- Loading
