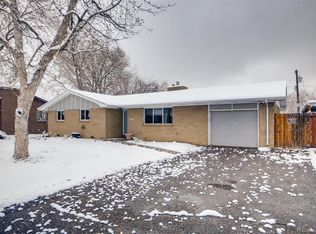FABULOUS STARTER HOME! HARDWOODS THROUGHOUT AND LOTS OF NATURAL LIGHT. HUGE LIVING ROOM W/ FIREPLACE AND FORMAL DINING ROOM W/ DOORS TO BACK YARD. KITCHEN HAS LARGE EATING SPACE. HUGE MASTER! LOTS OF ORIGINAL DETAILS REMAIN. BASEMENT HAS NEW CARPET AND LARGE FAMILY ROOM, PLUS BONUS HOBBY ROOM. FENCED YARD AND RELAXING COVERED PATIO. GREAT WHEAT RIDGE LOCATION.
This property is off market, which means it's not currently listed for sale or rent on Zillow. This may be different from what's available on other websites or public sources.
