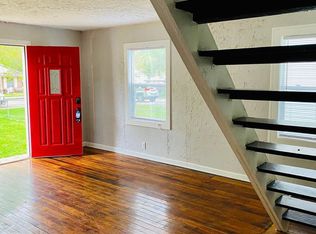Sold
$182,500
4530 Ralston Ave, Indianapolis, IN 46205
3beds
1,845sqft
Residential, Single Family Residence
Built in 1947
6,098.4 Square Feet Lot
$-- Zestimate®
$99/sqft
$1,438 Estimated rent
Home value
Not available
Estimated sales range
Not available
$1,438/mo
Zestimate® history
Loading...
Owner options
Explore your selling options
What's special
**Buyer got cold feet backed out at no fault of the seller** This is the charming Cape Cod Home in South Broadripple that you have been waiting for! 4530 Ralston has the perfect blend between modern and craftsmen finishes with subtle touches that bring the original character of the home back to life. This home has been recently renovated with new LVP floors, remodeled kitchen w/ SS appliances and an upstairs loft/bedroom. The backyard has a newly installed fence with a 2 car garage. Enjoy living only 5 minutes from the heart of Broadripple while also being only a 10 minute drive from downtown Indianapolis. Make this your home today! - **Seller is offering a $2500 closing credit to the buyer with a strong offer.**
Zillow last checked: 8 hours ago
Listing updated: October 16, 2024 at 03:01pm
Listing Provided by:
Ryan Boyd 317-362-8882,
Trueblood Real Estate,
Mina Kadhum,
Trueblood Real Estate
Bought with:
Warren Griffin
eXp Realty LLC
Source: MIBOR as distributed by MLS GRID,MLS#: 21966491
Facts & features
Interior
Bedrooms & bathrooms
- Bedrooms: 3
- Bathrooms: 1
- Full bathrooms: 1
- Main level bathrooms: 1
- Main level bedrooms: 3
Primary bedroom
- Features: Carpet
- Level: Main
- Area: 196 Square Feet
- Dimensions: 14x14
Bedroom 2
- Features: Carpet
- Level: Main
- Area: 180 Square Feet
- Dimensions: 12x15
Bedroom 3
- Features: Carpet
- Level: Main
- Area: 180 Square Feet
- Dimensions: 12x15
Dining room
- Features: Vinyl Plank
- Level: Main
- Area: 180 Square Feet
- Dimensions: 12x15
Kitchen
- Features: Vinyl Plank
- Level: Main
- Area: 180 Square Feet
- Dimensions: 12x15
Living room
- Features: Vinyl Plank
- Level: Main
- Area: 252 Square Feet
- Dimensions: 14x18
Heating
- Forced Air
Cooling
- Has cooling: Yes
Appliances
- Included: Electric Oven, Refrigerator
Features
- Attic Access
- Windows: Windows Vinyl
- Basement: Unfinished
- Attic: Access Only
Interior area
- Total structure area: 1,845
- Total interior livable area: 1,845 sqft
- Finished area below ground: 0
Property
Parking
- Total spaces: 2
- Parking features: Detached
- Garage spaces: 2
Features
- Levels: One
- Stories: 1
- Fencing: Fenced,Chain Link,Fence Complete,Gate
Lot
- Size: 6,098 sqft
Details
- Parcel number: 490718112079003801
- Horse amenities: None
Construction
Type & style
- Home type: SingleFamily
- Architectural style: Cape Cod
- Property subtype: Residential, Single Family Residence
- Attached to another structure: Yes
Materials
- Shingle/Shake, Vinyl Siding
- Foundation: Block
Condition
- Updated/Remodeled
- New construction: No
- Year built: 1947
Utilities & green energy
- Water: Municipal/City
- Utilities for property: Electricity Connected, Sewer Connected, Water Connected
Community & neighborhood
Location
- Region: Indianapolis
- Subdivision: M A Clifford
Price history
| Date | Event | Price |
|---|---|---|
| 10/11/2024 | Sold | $182,500-1.3%$99/sqft |
Source: | ||
| 9/9/2024 | Pending sale | $184,900$100/sqft |
Source: | ||
| 8/31/2024 | Listed for sale | $184,900$100/sqft |
Source: | ||
| 8/16/2024 | Pending sale | $184,900$100/sqft |
Source: | ||
| 8/8/2024 | Price change | $184,900-1.4%$100/sqft |
Source: | ||
Public tax history
| Year | Property taxes | Tax assessment |
|---|---|---|
| 2016 | $1,271 +4.8% | $54,200 -3.7% |
| 2014 | $1,212 +153.4% | $56,300 |
| 2013 | $478 | $56,300 -19.2% |
Find assessor info on the county website
Neighborhood: Fairgrounds
Nearby schools
GreatSchools rating
- 6/10Rousseau McClellan School 91Grades: PK-8Distance: 0.5 mi
- 2/10Shortridge High SchoolGrades: 9-12Distance: 1.9 mi
- 3/10Eliza A. Blaker School 55Grades: PK-8Distance: 0.8 mi
Get pre-qualified for a loan
At Zillow Home Loans, we can pre-qualify you in as little as 5 minutes with no impact to your credit score.An equal housing lender. NMLS #10287.
