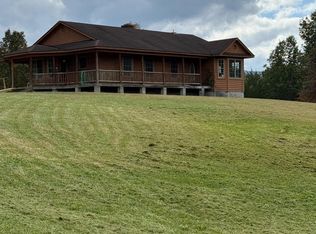Sold for $269,000 on 11/13/25
Zestimate®
$269,000
4530 Saint Davids Church Rd, Fort Valley, VA 22652
2beds
1,692sqft
Single Family Residence
Built in 1896
2.08 Acres Lot
$269,000 Zestimate®
$159/sqft
$1,408 Estimated rent
Home value
$269,000
$242,000 - $301,000
$1,408/mo
Zestimate® history
Loading...
Owner options
Explore your selling options
What's special
Unique opportunity steeped in history!! This incredible property includes both the 897 sq ft Home PLUS the 795 sq ft Old Original Store that was historically used as the local Post Office (starting as early as 1887) in scenic Fort Valley!
This charming one-level cottage, built in 1896, sits on 2.08 acres and offers 2 bedrooms, 1 bath, and an eat-in kitchen with country charm. The property blends rustic character with modern comfort in a peaceful rural setting. Enjoy nearby outdoor attractions: just a short .2 miles to Passage Creek, about 5 miles to Elizabeth Furnace Recreation Area, and close to hiking in George Washington National Forest, including Buzzard Rock and Signal Knob trails. With a shared gravel driveway, shed for storage, and endless natural beauty, this property is perfect as a retreat, residence, or investment opportunity. **See photos for details on Old Original Store and Home location!**
Zillow last checked: 8 hours ago
Listing updated: November 14, 2025 at 04:43pm
Listed by:
Sharon L Daniels 540-683-7550,
Coldwell Banker Premier,
Co-Listing Agent: Victoria L Foor 540-683-7550,
Coldwell Banker Premier
Bought with:
Carmen Gill, 0225098078
Samson Properties
Source: Bright MLS,MLS#: VASH2012570
Facts & features
Interior
Bedrooms & bathrooms
- Bedrooms: 2
- Bathrooms: 1
- Full bathrooms: 1
- Main level bathrooms: 1
- Main level bedrooms: 2
Bedroom 1
- Level: Main
Bedroom 2
- Level: Main
Bonus room
- Level: Main
Other
- Level: Main
Kitchen
- Features: Kitchen - Country, Eat-in Kitchen
- Level: Main
Laundry
- Level: Main
Living room
- Level: Main
Heating
- Baseboard, Electric
Cooling
- Window Unit(s), Electric
Appliances
- Included: Dryer, Refrigerator, Cooktop, Washer, Electric Water Heater
- Laundry: Main Level, Has Laundry, Laundry Room
Features
- Attic, Bathroom - Tub Shower, Ceiling Fan(s), Combination Kitchen/Dining, Entry Level Bedroom, Eat-in Kitchen, Kitchen - Table Space, Kitchen - Country, Wainscotting, Dry Wall, Paneled Walls
- Flooring: Wood, Ceramic Tile, Carpet
- Has basement: No
- Has fireplace: No
Interior area
- Total structure area: 1,692
- Total interior livable area: 1,692 sqft
- Finished area above ground: 1,692
Property
Parking
- Parking features: Gravel, Shared Driveway, Driveway
- Has uncovered spaces: Yes
Accessibility
- Accessibility features: None
Features
- Levels: One
- Stories: 1
- Patio & porch: Patio, Porch
- Pool features: None
- Has view: Yes
- View description: Pasture, Street
- Body of water: Passage Creek
Lot
- Size: 2.08 Acres
- Features: Sloped, Wooded, Rural
Details
- Additional structures: Above Grade
- Parcel number: 073 A 057A
- Zoning: R2
- Zoning description: 2 Single-family Residential (suburban) (.01 - 19.99 Ac
- Special conditions: Standard
Construction
Type & style
- Home type: SingleFamily
- Architectural style: Cottage
- Property subtype: Single Family Residence
Materials
- Vinyl Siding
- Foundation: Block, Crawl Space
- Roof: Metal
Condition
- Good
- New construction: No
- Year built: 1896
Utilities & green energy
- Sewer: On Site Septic
- Water: Well
Community & neighborhood
Location
- Region: Fort Valley
- Subdivision: None
Other
Other facts
- Listing agreement: Exclusive Right To Sell
- Ownership: Fee Simple
- Road surface type: Paved
Price history
| Date | Event | Price |
|---|---|---|
| 11/13/2025 | Sold | $269,000$159/sqft |
Source: | ||
| 10/19/2025 | Contingent | $269,000$159/sqft |
Source: | ||
| 9/17/2025 | Listed for sale | $269,000$159/sqft |
Source: | ||
Public tax history
Tax history is unavailable.
Neighborhood: 22652
Nearby schools
GreatSchools rating
- 6/10W.W. Robinson Elementary SchoolGrades: PK-5Distance: 5.6 mi
- 6/10Peter Muhlenberg Middle SchoolGrades: 6-8Distance: 5.6 mi
- 7/10Central High SchoolGrades: 9-12Distance: 5.6 mi
Schools provided by the listing agent
- District: Shenandoah County Public Schools
Source: Bright MLS. This data may not be complete. We recommend contacting the local school district to confirm school assignments for this home.

Get pre-qualified for a loan
At Zillow Home Loans, we can pre-qualify you in as little as 5 minutes with no impact to your credit score.An equal housing lender. NMLS #10287.
