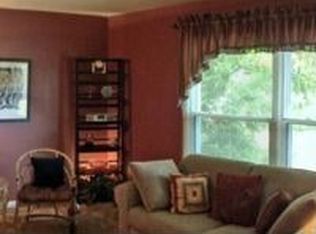Sold for $269,900
$269,900
4530 Vineyard Rd, Toledo, OH 43623
3beds
1,328sqft
Single Family Residence
Built in 1963
0.4 Acres Lot
$265,200 Zestimate®
$203/sqft
$1,641 Estimated rent
Home value
$265,200
$236,000 - $300,000
$1,641/mo
Zestimate® history
Loading...
Owner options
Explore your selling options
What's special
Lovely Brick Ranch on a Corner Lot in a Much Desired Neighborhood! Furnace, A/C ,and roof, all approx. 5 yrs young! 2 car side load attached Garage, 2 Fireplaces, 1 in Living Room and 1 in Sun room! Sliding Doors in the Sunroom and Dining Room lead to the sun-filled fenced-in Back Yard! Perfect for Gardening! Decorative Molding in many of the Rooms! Toledo Taxes and Sylvania Schools! What are you Waiting For!
Zillow last checked: 8 hours ago
Listing updated: October 14, 2025 at 06:08am
Listed by:
Lynda Crank 856-404-3699,
Keller Williams Citywide
Bought with:
John Childers, 2016002213
Serenity Realty LLC
Source: NORIS,MLS#: 6131869
Facts & features
Interior
Bedrooms & bathrooms
- Bedrooms: 3
- Bathrooms: 2
- Full bathrooms: 1
- 1/2 bathrooms: 1
Primary bedroom
- Features: Ceiling Fan(s)
- Level: Main
- Dimensions: 13 x 10
Bedroom 2
- Level: Main
- Dimensions: 11 x 10
Bedroom 3
- Level: Main
- Dimensions: 11 x 10
Breakfast room
- Level: Main
- Dimensions: 13 x 10
Dining room
- Level: Main
- Dimensions: 11 x 10
Kitchen
- Level: Main
- Dimensions: 15 x 10
Living room
- Features: Bay Window, Fireplace
- Level: Main
- Dimensions: 18 x 15
Sun room
- Features: Fireplace
- Level: Main
- Dimensions: 15 x 12
Heating
- Forced Air, Natural Gas
Cooling
- Central Air
Appliances
- Included: Dishwasher, Water Heater, Disposal, Dryer, Electric Range Connection, Refrigerator, Washer
- Laundry: Electric Dryer Hookup, Main Level
Features
- Ceiling Fan(s)
- Flooring: Carpet, Tile, Wood
- Windows: Bay Window(s)
- Has fireplace: Yes
- Fireplace features: Living Room, Wood Burning, Other
Interior area
- Total structure area: 1,328
- Total interior livable area: 1,328 sqft
Property
Parking
- Total spaces: 2
- Parking features: Concrete, Attached Garage, Driveway, Garage Door Opener
- Garage spaces: 2
- Has uncovered spaces: Yes
Features
- Patio & porch: Patio
Lot
- Size: 0.40 Acres
- Dimensions: 17,500
- Features: Corner Lot
Details
- Additional structures: Shed(s)
- Has additional parcels: Yes
- Parcel number: 7860564
- Zoning: RES
Construction
Type & style
- Home type: SingleFamily
- Architectural style: Traditional
- Property subtype: Single Family Residence
Materials
- Brick, Vinyl Siding
- Foundation: Crawl Space
- Roof: Shingle
Condition
- Year built: 1963
Utilities & green energy
- Sewer: Sanitary Sewer
- Water: Public
- Utilities for property: Cable Connected
Community & neighborhood
Location
- Region: Toledo
- Subdivision: Scottdale
Other
Other facts
- Listing terms: Cash,Conventional
Price history
| Date | Event | Price |
|---|---|---|
| 8/8/2025 | Pending sale | $269,000-0.3%$203/sqft |
Source: NORIS #6131869 Report a problem | ||
| 8/4/2025 | Sold | $269,900+0.3%$203/sqft |
Source: NORIS #6131869 Report a problem | ||
| 7/18/2025 | Contingent | $269,000$203/sqft |
Source: NORIS #6131869 Report a problem | ||
| 7/15/2025 | Listed for sale | $269,000+25.1%$203/sqft |
Source: NORIS #6131869 Report a problem | ||
| 12/6/2021 | Sold | $215,000$162/sqft |
Source: Public Record Report a problem | ||
Public tax history
| Year | Property taxes | Tax assessment |
|---|---|---|
| 2024 | $5,070 +31.4% | $78,505 +53.6% |
| 2023 | $3,859 +0% | $51,100 |
| 2022 | $3,858 +17.4% | $51,100 |
Find assessor info on the county website
Neighborhood: 43623
Nearby schools
GreatSchools rating
- 7/10Whiteford Elementary SchoolGrades: PK-5Distance: 0.2 mi
- 5/10Sylvania Arbor Hills Junior High SchoolGrades: 6-8Distance: 0.9 mi
- 9/10Sylvania Northview High SchoolGrades: 9-12Distance: 2.8 mi
Schools provided by the listing agent
- Elementary: Whiteford
- High: Northview
Source: NORIS. This data may not be complete. We recommend contacting the local school district to confirm school assignments for this home.
Get pre-qualified for a loan
At Zillow Home Loans, we can pre-qualify you in as little as 5 minutes with no impact to your credit score.An equal housing lender. NMLS #10287.
Sell for more on Zillow
Get a Zillow Showcase℠ listing at no additional cost and you could sell for .
$265,200
2% more+$5,304
With Zillow Showcase(estimated)$270,504
