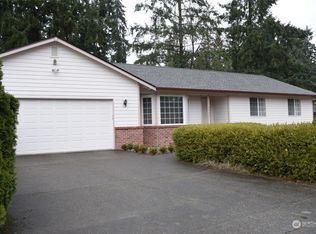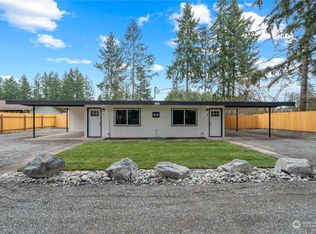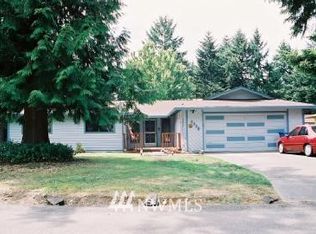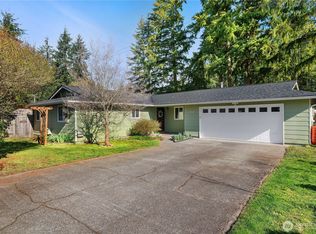Sold
Listed by:
Stephanie Holmes,
John L. Scott, Inc.
Bought with: Realty One Group Turn Key
$407,000
4531 Carpenter Road SE, Lacey, WA 98503
2beds
1,430sqft
Single Family Residence
Built in 1959
10,558.94 Square Feet Lot
$403,500 Zestimate®
$285/sqft
$2,148 Estimated rent
Home value
$403,500
$375,000 - $436,000
$2,148/mo
Zestimate® history
Loading...
Owner options
Explore your selling options
What's special
Welcome to this cute and cozy one-level home in the heart of Lacey! Tucked into a quiet neighborhood, this 2-bedroom, 1-bath gem offers an open layout that feels bright & welcoming the moment you walk in. You'll love the brand-new carpet underfoot, updated appliances in the kitchen, and the effortless flow from room to room. Step outside to a fully fenced backyard perfect for entertaining on the patio, gardening in the dedicated beds, or enjoying a little extra space to breathe on your .25-acre lot. The spacious 2-car garage offers ample room for parking, storage, or weekend projects—plus there's additional space for RV parking! Conveniently located near shopping, dining, schools, and more, this move-in ready home is just waiting for you.
Zillow last checked: 8 hours ago
Listing updated: July 19, 2025 at 04:03am
Listed by:
Stephanie Holmes,
John L. Scott, Inc.
Bought with:
Michele Gowin, 105953
Realty One Group Turn Key
Source: NWMLS,MLS#: 2375264
Facts & features
Interior
Bedrooms & bathrooms
- Bedrooms: 2
- Bathrooms: 1
- Full bathrooms: 1
- Main level bathrooms: 1
- Main level bedrooms: 2
Bedroom
- Level: Main
Bedroom
- Level: Main
Bathroom full
- Level: Main
Den office
- Level: Main
Entry hall
- Level: Main
Family room
- Level: Main
Kitchen with eating space
- Level: Main
Utility room
- Level: Main
Heating
- Baseboard, Ductless, Forced Air, Electric, Natural Gas
Cooling
- Ductless
Appliances
- Included: Dishwasher(s), Dryer(s), Microwave(s), Refrigerator(s), See Remarks, Stove(s)/Range(s), Washer(s), Water Heater: Gas, Water Heater Location: Utility Room
Features
- Flooring: Laminate, Carpet
- Windows: Double Pane/Storm Window
- Basement: None
- Has fireplace: No
Interior area
- Total structure area: 1,430
- Total interior livable area: 1,430 sqft
Property
Parking
- Total spaces: 2
- Parking features: Attached Garage
- Attached garage spaces: 2
Features
- Levels: One
- Stories: 1
- Entry location: Main
- Patio & porch: Double Pane/Storm Window, Water Heater
- Has view: Yes
- View description: Territorial
Lot
- Size: 10,558 sqft
- Features: Curbs, Paved, Sidewalk, Fenced-Fully, Gas Available, High Speed Internet, Outbuildings, Patio
- Topography: Level
- Residential vegetation: Garden Space, Wooded
Details
- Parcel number: 55650000800
- Zoning description: Jurisdiction: City
- Special conditions: Standard
Construction
Type & style
- Home type: SingleFamily
- Architectural style: Traditional
- Property subtype: Single Family Residence
Materials
- Wood Siding, Wood Products
- Foundation: Poured Concrete
- Roof: Composition
Condition
- Good
- Year built: 1959
- Major remodel year: 1988
Utilities & green energy
- Electric: Company: PSE
- Sewer: Septic Tank, Company: Septic
- Water: Shared Well, Company: Shared Well
- Utilities for property: Xfinity
Community & neighborhood
Location
- Region: Lacey
- Subdivision: Lacey
HOA & financial
HOA
- Association phone: 253-355-9131
Other
Other facts
- Listing terms: Cash Out,Conventional,FHA,VA Loan
- Cumulative days on market: 5 days
Price history
| Date | Event | Price |
|---|---|---|
| 6/18/2025 | Sold | $407,000+1.8%$285/sqft |
Source: | ||
| 5/20/2025 | Pending sale | $400,000$280/sqft |
Source: | ||
| 5/15/2025 | Listed for sale | $400,000+12.7%$280/sqft |
Source: | ||
| 3/3/2023 | Sold | $355,000+7.6%$248/sqft |
Source: | ||
| 2/1/2023 | Pending sale | $330,000$231/sqft |
Source: | ||
Public tax history
| Year | Property taxes | Tax assessment |
|---|---|---|
| 2024 | $3,369 +13.7% | $323,900 +4.6% |
| 2023 | $2,964 +9.4% | $309,600 +8.9% |
| 2022 | $2,709 -5.8% | $284,200 +15.1% |
Find assessor info on the county website
Neighborhood: 98503
Nearby schools
GreatSchools rating
- 8/10Woodland Elementary SchoolGrades: K-5Distance: 0.1 mi
- 2/10Nisqually Middle SchoolGrades: 6-8Distance: 3 mi
- 7/10Timberline High SchoolGrades: 9-12Distance: 1 mi
Schools provided by the listing agent
- Elementary: Woodland Elem
- Middle: Komachin Mid
- High: Timberline High
Source: NWMLS. This data may not be complete. We recommend contacting the local school district to confirm school assignments for this home.

Get pre-qualified for a loan
At Zillow Home Loans, we can pre-qualify you in as little as 5 minutes with no impact to your credit score.An equal housing lender. NMLS #10287.



