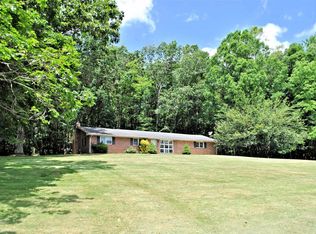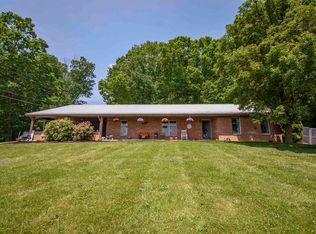Nice large all brick home on 1 acre. Offers all new windows, updated full bath, new heat pump, new patio door, new gas logs, new refrigerator, stove/oven with new stove hood, Hardwood floors, some carpet rooms, tile in bath room. Large family room, Living room with hardwood floors and brick fireplace. 3 bedrooms . Basement offers another family room, and bathroom, and plenty of storage. Enclosed porch and patio. Two car attached carport. Paved Driveway, Mature Trees. Out buildings and shed. This home is move in condition and is well maintained. Has woods in the back yard with a park like setting. Buyer will need to verify if Gas is in the area. Correct Year built has been changed to 1968 not 1975 as first listed.
This property is off market, which means it's not currently listed for sale or rent on Zillow. This may be different from what's available on other websites or public sources.

