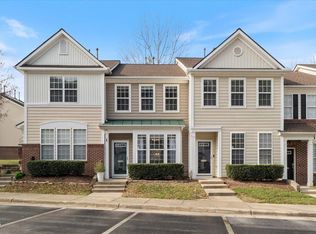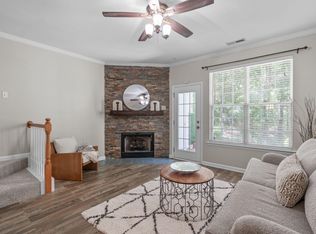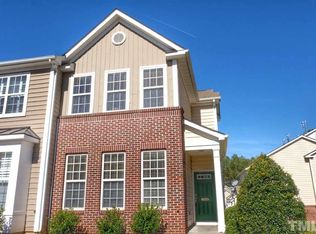NEW PAINT and NEW CARPET for this move in ready End Unit Town Home is popular Crescent Ridge. Open transitional floor plan has tall ceilings, wood like floors down and new carpet up. Family room has fireplace. Dining area has lots of windows. Kitchen has lots of cabinets and couterspace. 2 master bedrooms up. Large rooms with great closets. New vinyl that looks like wood in bathrooms. Laundry room upstairs. Enjoy backyard from patio. Tons of parking, 2 assigned spaces and plenty of guest parking.
This property is off market, which means it's not currently listed for sale or rent on Zillow. This may be different from what's available on other websites or public sources.


