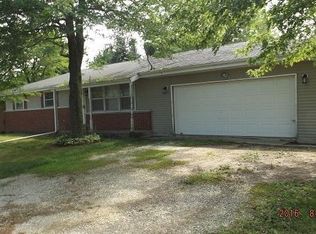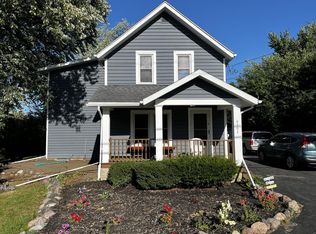Closed
$705,000
4531 Tabor ROAD, Racine, WI 53402
4beds
3,900sqft
Single Family Residence
Built in 1965
0.98 Acres Lot
$729,100 Zestimate®
$181/sqft
$3,592 Estimated rent
Home value
$729,100
$634,000 - $838,000
$3,592/mo
Zestimate® history
Loading...
Owner options
Explore your selling options
What's special
Discover the perfect blend of timeless charm and modern comfort in this meticulously maintained residence, offering over 5,000 square feet of thoughtfully designed living space. From the moment you arrive, the expansive wraparound porch invites you to unwind and enjoy panoramic views of the nearly one-acre lot, a serene setting for morning coffees, evening gatherings, or simply soaking in the tranquility. Inside, spacious and light-filled interiors provide ample room for both entertaining and everyday living. The open-concept layout seamlessly connects living areas, creating an inviting atmosphere for hosting guests or enjoying family time. High-quality finishes and attention to detail are evident throughout. Just bring your bags and start living the life you've always imagined.
Zillow last checked: 8 hours ago
Listing updated: August 04, 2025 at 09:05am
Listed by:
Bekah Garcia 262-989-3675,
Keller Williams Thrive-Caledonia
Bought with:
Ender Chuc
Source: WIREX MLS,MLS#: 1918506 Originating MLS: Metro MLS
Originating MLS: Metro MLS
Facts & features
Interior
Bedrooms & bathrooms
- Bedrooms: 4
- Bathrooms: 5
- Full bathrooms: 4
- 1/2 bathrooms: 1
- Main level bedrooms: 4
Primary bedroom
- Level: Main
- Area: 572
- Dimensions: 26 x 22
Bedroom 2
- Level: Main
- Area: 154
- Dimensions: 14 x 11
Bedroom 3
- Level: Main
- Area: 180
- Dimensions: 15 x 12
Bedroom 4
- Level: Main
- Area: 192
- Dimensions: 16 x 12
Bathroom
- Features: Tub Only, Master Bedroom Bath: Tub/No Shower, Master Bedroom Bath: Walk-In Shower, Master Bedroom Bath, Shower Over Tub, Shower Stall
Dining room
- Level: Main
- Area: 242
- Dimensions: 22 x 11
Family room
- Level: Main
- Area: 1274
- Dimensions: 49 x 26
Kitchen
- Level: Main
- Area: 380
- Dimensions: 20 x 19
Living room
- Level: Main
- Area: 368
- Dimensions: 23 x 16
Office
- Level: Main
- Area: 195
- Dimensions: 15 x 13
Heating
- Natural Gas, Forced Air, Multiple Units
Cooling
- Central Air, Multi Units
Appliances
- Included: Dishwasher, Disposal, Dryer, Microwave, Oven, Range, Refrigerator, Washer
Features
- Walk-In Closet(s)
- Flooring: Wood
- Windows: Skylight(s)
- Basement: Full,Partially Finished,Concrete,Sump Pump,Walk-Out Access
Interior area
- Total structure area: 5,400
- Total interior livable area: 3,900 sqft
- Finished area above ground: 3,900
Property
Parking
- Total spaces: 2
- Parking features: Garage Door Opener, Attached, 2 Car
- Attached garage spaces: 2
Features
- Levels: One
- Stories: 1
- Patio & porch: Deck
Lot
- Size: 0.98 Acres
Details
- Additional structures: Garden Shed
- Parcel number: 104042318089000
- Zoning: R-3
- Special conditions: Arms Length
Construction
Type & style
- Home type: SingleFamily
- Architectural style: Ranch
- Property subtype: Single Family Residence
Materials
- Aluminum Siding, Fiber Cement
Condition
- 21+ Years
- New construction: No
- Year built: 1965
Utilities & green energy
- Sewer: Public Sewer
- Water: Public
Community & neighborhood
Location
- Region: Racine
- Municipality: Caledonia
Price history
| Date | Event | Price |
|---|---|---|
| 8/4/2025 | Sold | $705,000+0.7%$181/sqft |
Source: | ||
| 6/2/2025 | Contingent | $699,900$179/sqft |
Source: | ||
| 5/19/2025 | Listed for sale | $699,900+71.1%$179/sqft |
Source: | ||
| 3/19/2018 | Sold | $409,000+104.1%$105/sqft |
Source: Public Record Report a problem | ||
| 8/1/2006 | Sold | $200,400$51/sqft |
Source: Public Record Report a problem | ||
Public tax history
| Year | Property taxes | Tax assessment |
|---|---|---|
| 2024 | $9,551 +6.9% | $625,800 +13.9% |
| 2023 | $8,931 +20.3% | $549,500 +15.2% |
| 2022 | $7,425 -7.6% | $476,900 +1.9% |
Find assessor info on the county website
Neighborhood: 53402
Nearby schools
GreatSchools rating
- 6/10O Brown Elementary SchoolGrades: PK-5Distance: 1.6 mi
- 1/10Jerstad-Agerholm Elementary SchoolGrades: PK-8Distance: 3.6 mi
- 3/10Horlick High SchoolGrades: 9-12Distance: 4.3 mi
Schools provided by the listing agent
- District: Racine
Source: WIREX MLS. This data may not be complete. We recommend contacting the local school district to confirm school assignments for this home.
Get pre-qualified for a loan
At Zillow Home Loans, we can pre-qualify you in as little as 5 minutes with no impact to your credit score.An equal housing lender. NMLS #10287.
Sell for more on Zillow
Get a Zillow Showcase℠ listing at no additional cost and you could sell for .
$729,100
2% more+$14,582
With Zillow Showcase(estimated)$743,682

