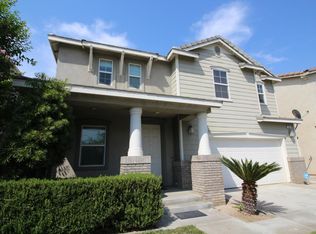This house is located in the La Rivera gated community. The community has two large pools, two spas, rentable clubhouse, children's playground, and a large green belt. There is an on-site manager during the day and on- site security at night. The interior of this 3 bed 2 bath home has recently been upgraded with high end materials and fashionable patterns and colors; All new cabinetry in the kitchen and bathrooms with soft closing doors and drawers, White Macaubas Quartzite countertops in the kitchen and bathrooms, waterproof wood looking composite flooring through out the house, tile flooring in the bathrooms and laundry room, and crown moulding in every room. In the dining area there is a built in banquette with soft closing drawers for additional storage and seating. The laundry room has tall cabinets with soft closing doors for plenty of storage. The backyard offers raised garden beds with an automatic watering system, ample planter beds, and a generous grass area. There are one plum and four citrus trees on the property, which provide fresh fruit almost year around. Being on the corner lot their are no homes behind the property. This particular one story is unique than other one story homes in the community because of the significantly larger lot and the front access drive and double car garage .
This property is off market, which means it's not currently listed for sale or rent on Zillow. This may be different from what's available on other websites or public sources.
