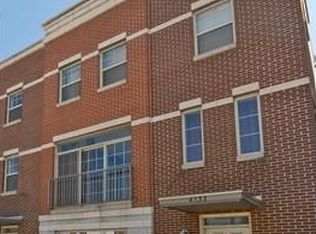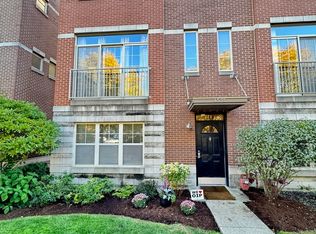Closed
$654,000
4531 W Irving Park Rd, Chicago, IL 60641
4beds
2,075sqft
Townhouse, Single Family Residence
Built in 2006
1,364 Square Feet Lot
$673,900 Zestimate®
$315/sqft
$3,590 Estimated rent
Home value
$673,900
$607,000 - $748,000
$3,590/mo
Zestimate® history
Loading...
Owner options
Explore your selling options
What's special
MULTIPLE OFFERS EXPECTED. PLEASE SEND BEST AND FINAL OFFERS BY MONDAY 5/5 12PM. Spacious 4-Bedroom Townhome with Rooftop Deck & Skyline Views! Welcome to this beautifully designed 4-bedroom, 3.5-bath townhome, part of the Residences of Old Irving Park. With three expansive levels of living space, this home is a great single family home alternative and offers the perfect blend of functionality, comfort, and style. Enter the home on the first level, featuring a versatile bedroom-ideal for a home office or guest suite-alongside a full bathroom, convenient laundry area, and direct access to the attached 2-car garage. Upstairs, the main level is the heart of the home with an open-concept kitchen and a spacious living/dining area. The kitchen includes ample counter space, newer appliances and overlooks a space perfect for a breafast nook with access to a small balcony for grilling or enjoying your morning coffee. The living area has plenty of room to hang out and enjoy the cozy fireplace. The third level boasts three bedrooms, including a generous primary suite with a completely renovated en-suite bathroom featuring gorgeous tile, a modern bathtub,new vanity and upgraded fixtures. Cap it all off with a private rooftop deck offering stunning skyline views and plenty of space for relaxing, entertaining, or enjoying summer nights under the stars. Don't miss the opportunity to own this low-maintenance gem that feels like a true single-family home-in one of Chicago's best communities. Convenience is key, with the ability to walk to the Irving Blue Line station plus the Metra line. 90/94, great restaurants, grocery, shopping and parks are all nearby.
Zillow last checked: 8 hours ago
Listing updated: June 08, 2025 at 01:01am
Listing courtesy of:
Karen Hood 773-343-2328,
@properties Christie's International Real Estate
Bought with:
Jeannette Pawula
Compass
Source: MRED as distributed by MLS GRID,MLS#: 12350743
Facts & features
Interior
Bedrooms & bathrooms
- Bedrooms: 4
- Bathrooms: 4
- Full bathrooms: 3
- 1/2 bathrooms: 1
Primary bedroom
- Features: Flooring (Carpet), Bathroom (Full)
- Level: Third
- Area: 198 Square Feet
- Dimensions: 18X11
Bedroom 2
- Features: Flooring (Carpet)
- Level: Third
- Area: 132 Square Feet
- Dimensions: 11X12
Bedroom 3
- Features: Flooring (Carpet)
- Level: Third
- Area: 90 Square Feet
- Dimensions: 10X09
Bedroom 4
- Features: Flooring (Carpet)
- Level: Main
- Area: 143 Square Feet
- Dimensions: 13X11
Dining room
- Features: Flooring (Hardwood)
- Level: Second
- Area: 119 Square Feet
- Dimensions: 17X7
Foyer
- Features: Flooring (Ceramic Tile)
- Level: Main
- Area: 80 Square Feet
- Dimensions: 16X5
Kitchen
- Features: Kitchen (Eating Area-Breakfast Bar, Eating Area-Table Space, Pantry-Closet), Flooring (Hardwood)
- Level: Second
- Area: 120 Square Feet
- Dimensions: 12X10
Living room
- Features: Flooring (Hardwood)
- Level: Second
- Area: 252 Square Feet
- Dimensions: 21X12
Other
- Level: Fourth
- Area: 740 Square Feet
- Dimensions: 20X37
Heating
- Natural Gas
Cooling
- Central Air
Appliances
- Included: Range, Microwave, Dishwasher, Refrigerator, Washer, Dryer, Disposal, Stainless Steel Appliance(s)
- Laundry: Main Level
Features
- 1st Floor Bedroom
- Flooring: Hardwood
- Windows: Screens
- Basement: None
- Number of fireplaces: 1
- Fireplace features: Gas Log, Gas Starter, Living Room
Interior area
- Total structure area: 2,075
- Total interior livable area: 2,075 sqft
Property
Parking
- Total spaces: 2
- Parking features: Asphalt, Shared Driveway, Off Alley, On Site, Garage Owned, Attached, Garage
- Attached garage spaces: 2
- Has uncovered spaces: Yes
Accessibility
- Accessibility features: No Disability Access
Features
- Patio & porch: Roof Deck, Deck
- Exterior features: Balcony
Lot
- Size: 1,364 sqft
- Dimensions: 22X62
Details
- Parcel number: 13221020540000
- Special conditions: List Broker Must Accompany
Construction
Type & style
- Home type: Townhouse
- Property subtype: Townhouse, Single Family Residence
Materials
- Brick
- Foundation: Concrete Perimeter
- Roof: Rubber
Condition
- New construction: No
- Year built: 2006
Utilities & green energy
- Electric: Circuit Breakers
- Sewer: Storm Sewer
- Water: Lake Michigan
Community & neighborhood
Location
- Region: Chicago
HOA & financial
HOA
- Has HOA: Yes
- HOA fee: $201 monthly
- Amenities included: None
- Services included: Water, Insurance, Exterior Maintenance, Lawn Care, Scavenger, Snow Removal
Other
Other facts
- Listing terms: Conventional
- Ownership: Fee Simple
Price history
| Date | Event | Price |
|---|---|---|
| 6/5/2025 | Sold | $654,000+9.2%$315/sqft |
Source: | ||
| 5/27/2025 | Pending sale | $599,000$289/sqft |
Source: | ||
| 5/6/2025 | Contingent | $599,000$289/sqft |
Source: | ||
| 5/1/2025 | Listed for sale | $599,000+39.3%$289/sqft |
Source: | ||
| 7/5/2020 | Sold | $430,000+1.3%$207/sqft |
Source: | ||
Public tax history
| Year | Property taxes | Tax assessment |
|---|---|---|
| 2023 | $8,681 +2.6% | $40,999 |
| 2022 | $8,463 +2.3% | $40,999 |
| 2021 | $8,272 +7% | $40,999 +8.8% |
Find assessor info on the county website
Neighborhood: Irving Park
Nearby schools
GreatSchools rating
- 6/10Belding Elementary SchoolGrades: PK-8Distance: 0.5 mi
- 1/10Schurz High SchoolGrades: 9-12Distance: 0.5 mi
Schools provided by the listing agent
- Elementary: Belding Elementary School
- Middle: Belding Elementary School
- High: Schurz High School
- District: 299
Source: MRED as distributed by MLS GRID. This data may not be complete. We recommend contacting the local school district to confirm school assignments for this home.

Get pre-qualified for a loan
At Zillow Home Loans, we can pre-qualify you in as little as 5 minutes with no impact to your credit score.An equal housing lender. NMLS #10287.

