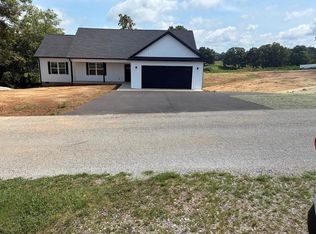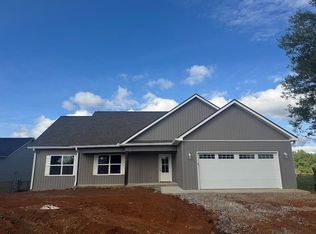Sold for $435,000
$435,000
4531 Window Cliff Rd, Baxter, TN 38544
3beds
1,682sqft
Single Family Residence
Built in 2025
0.71 Acres Lot
$377,400 Zestimate®
$259/sqft
$2,140 Estimated rent
Home value
$377,400
$351,000 - $404,000
$2,140/mo
Zestimate® history
Loading...
Owner options
Explore your selling options
What's special
Introducing a stunning new build in charming Baxter, TN! This two-level, 3-bedroom, 2-bathroom home offers 1,682 sq. ft. of heated living space, perfectly blending style and functionality. Boasting vinyl and stucco siding, durable 3D architectural shingles, and sleek LVP flooring throughout, this home is built to impress. Enjoy cooking with all-new appliances, then relax on the covered front or back porch. The unfinished basement includes a 2-car garage and an extra parking space for added convenience. A 1-year builder's warranty gives you peace of mind as you settle into your dream home. Nestled just 6 minutes from the breathtaking Burgess Falls State Park, 16 minutes to Downtown Cookeville, 24 minutes to Sparta, and only an hour to Nashville International Airport (BNA), this location offers the perfect blend of tranquility and accessibility. Don't miss this incredible opportunity to own a beautifully crafted home in the heart of Tennessee!
Zillow last checked: 8 hours ago
Listing updated: July 30, 2025 at 02:19pm
Listed by:
Elijah Castelli 931-283-2312,
Elevate Real Estate
Bought with:
Non Member Non Member
Non-Member Office
Source: East Tennessee Realtors,MLS#: 1286510
Facts & features
Interior
Bedrooms & bathrooms
- Bedrooms: 3
- Bathrooms: 2
- Full bathrooms: 2
Heating
- Central, Electric
Cooling
- Central Air, Ceiling Fan(s)
Appliances
- Included: Dishwasher, Microwave, Range, Refrigerator
Features
- Walk-In Closet(s), Bonus Room
- Flooring: Vinyl
- Basement: Walk-Out Access,Unfinished
- Has fireplace: No
- Fireplace features: None
Interior area
- Total structure area: 1,682
- Total interior livable area: 1,682 sqft
Property
Parking
- Total spaces: 3
- Parking features: Attached, Basement, Main Level
- Attached garage spaces: 3
Features
- Has view: Yes
- View description: Country Setting
Lot
- Size: 0.71 Acres
- Dimensions: 174.21 x 239.13 IRR
- Features: Irregular Lot, Rolling Slope
Details
- Parcel number: 111B A 016.00
Construction
Type & style
- Home type: SingleFamily
- Architectural style: Contemporary
- Property subtype: Single Family Residence
Materials
- Stucco, Vinyl Siding, Frame
Condition
- Year built: 2025
Utilities & green energy
- Sewer: Septic Tank
- Water: Public
Community & neighborhood
Location
- Region: Baxter
- Subdivision: Cane Creek Farms @ Window Cliff
Price history
| Date | Event | Price |
|---|---|---|
| 7/29/2025 | Sold | $435,000+0%$259/sqft |
Source: | ||
| 6/20/2025 | Contingent | $434,998$259/sqft |
Source: | ||
| 6/20/2025 | Pending sale | $434,998$259/sqft |
Source: | ||
| 6/20/2025 | Listing removed | $2,400$1/sqft |
Source: Zillow Rentals Report a problem | ||
| 6/2/2025 | Listed for rent | $2,400$1/sqft |
Source: Zillow Rentals Report a problem | ||
Public tax history
| Year | Property taxes | Tax assessment |
|---|---|---|
| 2025 | $2,182 +720.3% | $82,025 +720.3% |
| 2024 | $266 | $10,000 |
| 2023 | $266 | $10,000 |
Find assessor info on the county website
Neighborhood: 38544
Nearby schools
GreatSchools rating
- 6/10Baxter Elementary SchoolGrades: 2-4Distance: 5.4 mi
- 5/10Upperman Middle SchoolGrades: 5-8Distance: 6.5 mi
- 5/10Upperman High SchoolGrades: 9-12Distance: 6.5 mi
Schools provided by the listing agent
- Elementary: Baxter
- Middle: Upperman
- High: Upperman
Source: East Tennessee Realtors. This data may not be complete. We recommend contacting the local school district to confirm school assignments for this home.
Get pre-qualified for a loan
At Zillow Home Loans, we can pre-qualify you in as little as 5 minutes with no impact to your credit score.An equal housing lender. NMLS #10287.

