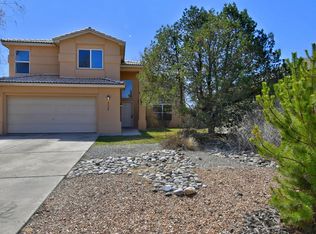Sold
Price Unknown
4532 Ambrose Alday Loop SE, Rio Rancho, NM 87124
4beds
1,947sqft
Single Family Residence
Built in 1999
6,098.4 Square Feet Lot
$389,400 Zestimate®
$--/sqft
$2,323 Estimated rent
Home value
$389,400
$354,000 - $428,000
$2,323/mo
Zestimate® history
Loading...
Owner options
Explore your selling options
What's special
Charming 1,947 sqft 4-bed, 2-bath home, 3 min from Intel, shopping, & dining! On a quiet, no-HOA street, this gem boasts a spacious open floor plan, ideal for a home office (1 Tiled Bed), with in area high-speed fiber internet. Enjoy 2 living areas, formal dining, breakfast nook, & cozy gas fireplace. Large primary bedroom with walk-in closet & Double Walk in Doors. Porcelain tile floors in Living Areas, 1 Bed & Hall (carpet in master & 2 beds). Upgrades: New roof (2021), Newer HVAC, thermal garage door, stainless steel appliances, owned water softener, & relandscaped front yard with curb appeal. Private walled & gated backyard with patio, burning bushes, & grape vines. Nearby access to the Thompson Fenceline Trail, which overlooks Corrales and is great for biking or walking.
Zillow last checked: 8 hours ago
Listing updated: October 01, 2025 at 05:50pm
Listed by:
Garry B. DeGonza 575-224-6873,
Prosper Real Estate
Bought with:
April Elise Rodas, 51267
Keller Williams Realty
Source: SWMLS,MLS#: 1084666
Facts & features
Interior
Bedrooms & bathrooms
- Bedrooms: 4
- Bathrooms: 2
- Full bathrooms: 1
- 3/4 bathrooms: 1
Primary bedroom
- Description: see floor plan
- Level: Main
- Area: 280
- Dimensions: see floor plan
Family room
- Description: see floor plan
- Level: Main
- Area: 238.74
- Dimensions: see floor plan
Kitchen
- Level: Main
- Area: 94.5
- Dimensions: 10.5 x 9
Living room
- Level: Main
- Area: 126
- Dimensions: 10.5 x 12
Heating
- Central, Forced Air, Natural Gas
Cooling
- Refrigerated
Appliances
- Included: Dryer, Dishwasher, Free-Standing Gas Range, Disposal, Microwave, Refrigerator, Range Hood, Water Softener Owned, Washer
- Laundry: Electric Dryer Hookup
Features
- Breakfast Area, Bathtub, Ceiling Fan(s), High Ceilings, Jack and Jill Bath, Multiple Living Areas, Main Level Primary, Soaking Tub, Walk-In Closet(s)
- Flooring: Carpet, Tile
- Windows: Double Pane Windows, Insulated Windows, Vinyl
- Has basement: No
- Number of fireplaces: 1
- Fireplace features: Gas Log
Interior area
- Total structure area: 1,947
- Total interior livable area: 1,947 sqft
Property
Parking
- Total spaces: 2
- Parking features: Attached, Garage
- Attached garage spaces: 2
Accessibility
- Accessibility features: Wheelchair Access
Features
- Levels: One
- Stories: 1
- Patio & porch: Covered, Open, Patio
- Exterior features: Patio, Private Yard, Smart Camera(s)/Recording, Sprinkler/Irrigation
- Fencing: Gate,Wall
Lot
- Size: 6,098 sqft
- Features: Landscaped, Sprinklers Automatic
Details
- Additional structures: Shed(s)
- Parcel number: R053166
- Zoning description: R-2
Construction
Type & style
- Home type: SingleFamily
- Architectural style: Ranch
- Property subtype: Single Family Residence
Materials
- Stucco
- Foundation: Slab
- Roof: Shingle
Condition
- Resale
- New construction: No
- Year built: 1999
Details
- Builder name: Dr Horton
Utilities & green energy
- Sewer: Public Sewer
- Water: Public
- Utilities for property: Cable Connected, Electricity Connected, Natural Gas Connected, Phone Connected, Sewer Connected, Underground Utilities, Water Connected
Green energy
- Energy generation: None
- Water conservation: Water-Smart Landscaping
Community & neighborhood
Security
- Security features: Security Gate, Smoke Detector(s)
Location
- Region: Rio Rancho
Other
Other facts
- Listing terms: Cash,Conventional,FHA,VA Loan
- Road surface type: Asphalt
Price history
| Date | Event | Price |
|---|---|---|
| 9/29/2025 | Sold | -- |
Source: | ||
| 8/23/2025 | Pending sale | $393,000$202/sqft |
Source: | ||
| 7/27/2025 | Price change | $393,000-1.7%$202/sqft |
Source: | ||
| 7/2/2025 | Price change | $399,900-2.3%$205/sqft |
Source: | ||
| 6/25/2025 | Price change | $409,500-0.6%$210/sqft |
Source: | ||
Public tax history
| Year | Property taxes | Tax assessment |
|---|---|---|
| 2025 | $2,342 -0.3% | $67,102 +3% |
| 2024 | $2,348 +2.6% | $65,148 +3% |
| 2023 | $2,288 +1.9% | $63,250 +3% |
Find assessor info on the county website
Neighborhood: 87124
Nearby schools
GreatSchools rating
- 5/10Rio Rancho Elementary SchoolGrades: K-5Distance: 0.8 mi
- 7/10Rio Rancho Middle SchoolGrades: 6-8Distance: 3.2 mi
- 7/10Rio Rancho High SchoolGrades: 9-12Distance: 2.1 mi
Get a cash offer in 3 minutes
Find out how much your home could sell for in as little as 3 minutes with a no-obligation cash offer.
Estimated market value$389,400
Get a cash offer in 3 minutes
Find out how much your home could sell for in as little as 3 minutes with a no-obligation cash offer.
Estimated market value
$389,400
