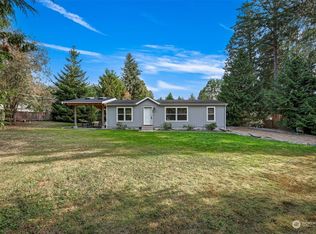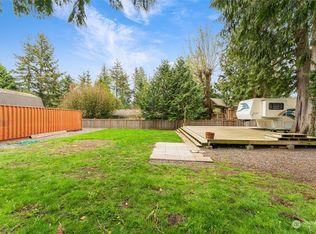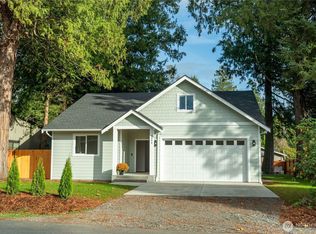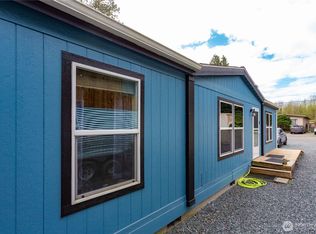Sold
Listed by:
George Geer,
Coldwell Banker Bain,
Julian Solovyov,
Coldwell Banker Bain
Bought with: Coldwell Banker Bain
$190,000
4532 Decatur Drive, Ferndale, WA 98248
--beds
400sqft
Single Family Residence
Built in 1998
8,276.4 Square Feet Lot
$193,500 Zestimate®
$475/sqft
$1,399 Estimated rent
Home value
$193,500
$176,000 - $213,000
$1,399/mo
Zestimate® history
Loading...
Owner options
Explore your selling options
What's special
Here goes! Location is fabulous and private. Spacious outdoor living area and both are covered with a metal roof. There is small outdoor kitchen with a window for passing food and drink to the patio. Tree house with power, 2-550 gallon water holding tanks, 2 other RV hookups, fire pit, tire swing, and lots of storage. This property was developed by the current owner and was done with great care so his family would have a place to enjoy on the weekends!
Zillow last checked: 8 hours ago
Listing updated: June 08, 2025 at 04:02am
Listed by:
George Geer,
Coldwell Banker Bain,
Julian Solovyov,
Coldwell Banker Bain
Bought with:
Julian Solovyov, 21003747
Coldwell Banker Bain
George Geer, 31103
Coldwell Banker Bain
Source: NWMLS,MLS#: 2209913
Facts & features
Interior
Bedrooms & bathrooms
- Bathrooms: 1
- 3/4 bathrooms: 1
- Main level bathrooms: 1
Bathroom three quarter
- Level: Main
Entry hall
- Level: Main
Kitchen without eating space
- Level: Main
Other
- Level: Main
Utility room
- Level: Main
Heating
- Other – See Remarks, Propane
Cooling
- None
Appliances
- Included: Refrigerator(s), Stove(s)/Range(s), Water Heater: Electric, Water Heater Location: Kitchen
Features
- Flooring: Concrete
- Basement: None
- Has fireplace: No
- Fireplace features: Electric
Interior area
- Total structure area: 400
- Total interior livable area: 400 sqft
Property
Parking
- Total spaces: 2
- Parking features: Detached Carport, RV Parking
- Carport spaces: 2
Features
- Levels: One
- Stories: 1
- Entry location: Main
- Patio & porch: Concrete, Water Heater
- Pool features: Community
- Has view: Yes
- View description: Territorial
Lot
- Size: 8,276 sqft
- Features: Paved, Cable TV, Deck, Fenced-Fully, High Speed Internet, Outbuildings, Patio, Propane, RV Parking, Shop
- Topography: Level
Details
- Parcel number: 380104475053
- Zoning: RR3 du per acre
- Zoning description: Jurisdiction: County
- Special conditions: Standard
Construction
Type & style
- Home type: SingleFamily
- Architectural style: Contemporary
- Property subtype: Single Family Residence
Materials
- Wood Products
- Foundation: Slab
- Roof: Composition,Metal
Condition
- Good
- Year built: 1998
Utilities & green energy
- Electric: Company: Puget Sound Energy
- Sewer: Septic Tank, Company: Septic System
- Water: Community, Company: Sandy Point Improvement Company
Community & neighborhood
Community
- Community features: Boat Launch, CCRs, Clubhouse, Golf, Park
Location
- Region: Ferndale
- Subdivision: Sandy Point
HOA & financial
HOA
- HOA fee: $40 monthly
- Association phone: 360-384-3921
Other
Other facts
- Listing terms: Cash Out,See Remarks
- Cumulative days on market: 272 days
Price history
| Date | Event | Price |
|---|---|---|
| 5/8/2025 | Sold | $190,000-11.6%$475/sqft |
Source: | ||
| 4/5/2025 | Pending sale | $215,000$538/sqft |
Source: | ||
| 12/19/2024 | Listed for sale | $215,000$538/sqft |
Source: | ||
| 10/20/2024 | Pending sale | $215,000$538/sqft |
Source: | ||
| 10/6/2024 | Listed for sale | $215,000$538/sqft |
Source: | ||
Public tax history
Tax history is unavailable.
Neighborhood: 98248
Nearby schools
GreatSchools rating
- 4/10Eagleridge Elementary SchoolGrades: K-5Distance: 4.8 mi
- 5/10Horizon Middle SchoolGrades: 6-8Distance: 4.7 mi
- 5/10Ferndale High SchoolGrades: 9-12Distance: 5.3 mi
Schools provided by the listing agent
- High: Ferndale High
Source: NWMLS. This data may not be complete. We recommend contacting the local school district to confirm school assignments for this home.
Get pre-qualified for a loan
At Zillow Home Loans, we can pre-qualify you in as little as 5 minutes with no impact to your credit score.An equal housing lender. NMLS #10287.



