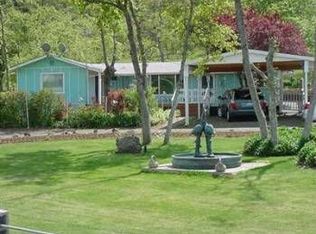Closed
$365,000
4532 E Antelope Rd, Eagle Pt, OR 97524
3beds
2baths
1,296sqft
Manufactured On Land, Manufactured Home
Built in 1999
6.38 Acres Lot
$366,400 Zestimate®
$282/sqft
$1,691 Estimated rent
Home value
$366,400
$330,000 - $410,000
$1,691/mo
Zestimate® history
Loading...
Owner options
Explore your selling options
What's special
Nestled on a sprawling 6+acre parcel of land, this humble home offers more than just a place to live. It promises a lifestyle enriched by nature and tranquility. Imagine waking up to the gentle rustle of deer outside or the sweet scent of blossoming flowers from your very own garden beds.
Step inside to find a cozy retreat, ready for your personal touches. The home boasts ample natural light, ample storage, laminate floors and an open floorplan.
Outside, the expansive grounds beckon exploration. With 6+ acres at your disposal, the possibilities are endless, whether you dream of starting a small farm, or simply enjoying the privacy of rural living.
Located in a peaceful area known for its community spirit and scenic beauty, this property offers a rare opportunity to embrace a simpler, more fulfilling way of life. Don't miss out on this once-in-a-lifetime chance to make this charming retreat your own!
Zillow last checked: 8 hours ago
Listing updated: December 13, 2024 at 01:34pm
Listed by:
Expert Properties Inc. 541-899-7788
Bought with:
eXp Realty, LLC
Source: Oregon Datashare,MLS#: 220186555
Facts & features
Interior
Bedrooms & bathrooms
- Bedrooms: 3
- Bathrooms: 2
Heating
- Electric, Heat Pump
Cooling
- Other
Appliances
- Included: Cooktop, Oven, Range, Range Hood, Refrigerator, Water Heater
Features
- Ceiling Fan(s), Fiberglass Stall Shower, Laminate Counters, Open Floorplan, Primary Downstairs, Shower/Tub Combo, Soaking Tub, Vaulted Ceiling(s)
- Flooring: Carpet, Laminate, Vinyl
- Basement: None
- Has fireplace: No
- Common walls with other units/homes: No Common Walls,No One Above,No One Below
Interior area
- Total structure area: 1,296
- Total interior livable area: 1,296 sqft
Property
Parking
- Total spaces: 2
- Parking features: Attached, Driveway, Gated, Gravel, RV Access/Parking
- Attached garage spaces: 2
- Has uncovered spaces: Yes
Features
- Levels: One
- Stories: 1
- Patio & porch: Deck, Patio
- Fencing: Fenced
- Has view: Yes
- View description: Forest, Mountain(s), Territorial, Valley
Lot
- Size: 6.38 Acres
- Features: Corner Lot, Sloped
Details
- Additional structures: Greenhouse, Kennel/Dog Run, Poultry Coop, Shed(s), Storage
- Parcel number: 10266228
- Zoning description: RR-5
- Special conditions: Standard
Construction
Type & style
- Home type: MobileManufactured
- Architectural style: Ranch,Traditional
- Property subtype: Manufactured On Land, Manufactured Home
Materials
- Foundation: Concrete Perimeter
- Roof: Composition
Condition
- New construction: No
- Year built: 1999
Utilities & green energy
- Sewer: Septic Tank, Standard Leach Field
- Water: Private, Well
Community & neighborhood
Security
- Security features: Carbon Monoxide Detector(s), Smoke Detector(s)
Location
- Region: Eagle Pt
Other
Other facts
- Body type: Double Wide
- Listing terms: Cash,Conventional,FHA
- Road surface type: Paved
Price history
| Date | Event | Price |
|---|---|---|
| 10/4/2024 | Sold | $365,000-2.7%$282/sqft |
Source: | ||
| 7/22/2024 | Pending sale | $375,000$289/sqft |
Source: | ||
| 7/17/2024 | Listed for sale | $375,000+141.9%$289/sqft |
Source: | ||
| 8/6/2014 | Sold | $155,000$120/sqft |
Source: | ||
Public tax history
| Year | Property taxes | Tax assessment |
|---|---|---|
| 2024 | $2,425 +3.4% | $205,640 +3% |
| 2023 | $2,344 +2.9% | $199,660 |
| 2022 | $2,277 +3% | $199,660 +3% |
Find assessor info on the county website
Neighborhood: 97524
Nearby schools
GreatSchools rating
- 3/10White City Elementary SchoolGrades: K-5Distance: 5.8 mi
- 2/10White Mountain Middle SchoolGrades: 6-8Distance: 5.6 mi
- 7/10Eagle Point High SchoolGrades: 9-12Distance: 6.8 mi
