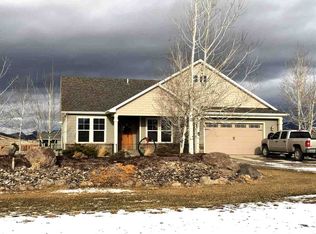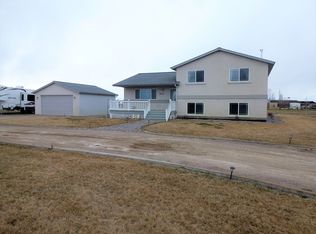Closed
Price Unknown
4532 Emerald Ridge Loop, Helena, MT 59602
4beds
3,360sqft
Single Family Residence
Built in 2006
1.14 Acres Lot
$549,200 Zestimate®
$--/sqft
$3,441 Estimated rent
Home value
$549,200
$505,000 - $593,000
$3,441/mo
Zestimate® history
Loading...
Owner options
Explore your selling options
What's special
Carefully positioned on the homesite, this timber accented home captivates the eye. The living room makes an impression with vaulted ceilings, creating an airy space for relaxation and entertainment as natural light pours through the large window openings. The kitchen offers a functional layout, featuring a kitchen peninsula that provides both workspace and everyday dining area. Envision preparing meals and sharing them in this central gathering spot. Unwind in a primary bedroom is a private retreat, complete with an ensuite bath for added convenience and luxury. This bathroom is equipped with a double vanity, offering ample space and comfort for your daily routines. Additionally a guest bedroom and bath are located on this level. Downstairs are 2 more family bedrooms and a bath, along with hobby space and inviting family living space. Outside of the home, enjoy a private yard area with sculpted concrete fire pit, separate RV/Boat/Toy parking and a 3 car attached garage. Welcome Home!
Zillow last checked: 8 hours ago
Listing updated: January 22, 2026 at 01:13pm
Listed by:
Rick Ahmann 406-459-3111,
Ahmann Brothers Real Estate
Bought with:
Brittany Cortez, RRE-RBS-LIC-99061
Windermere - Helena
Source: MRMLS,MLS#: 30054117
Facts & features
Interior
Bedrooms & bathrooms
- Bedrooms: 4
- Bathrooms: 3
- Full bathrooms: 3
Appliances
- Included: Dryer, Dishwasher, Microwave, Range, Refrigerator
Features
- Basement: Finished
- Has fireplace: No
Interior area
- Total interior livable area: 3,360 sqft
- Finished area below ground: 1,680
Property
Parking
- Total spaces: 3
- Parking features: Garage - Attached
- Attached garage spaces: 3
Features
- Stories: 1
Lot
- Size: 1.14 Acres
Details
- Parcel number: 05199632205010000
- Special conditions: Standard
Construction
Type & style
- Home type: SingleFamily
- Architectural style: Ranch
- Property subtype: Single Family Residence
Materials
- Foundation: Poured
Condition
- New construction: No
- Year built: 2006
Utilities & green energy
- Sewer: Private Sewer, Septic Tank
- Water: Well
Community & neighborhood
Location
- Region: Helena
Other
Other facts
- Listing agreement: Exclusive Right To Sell
Price history
| Date | Event | Price |
|---|---|---|
| 10/16/2025 | Sold | -- |
Source: | ||
| 9/3/2025 | Price change | $584,900-2.5%$174/sqft |
Source: | ||
| 7/30/2025 | Listed for sale | $599,900$179/sqft |
Source: | ||
| 12/21/2015 | Sold | -- |
Source: | ||
Public tax history
| Year | Property taxes | Tax assessment |
|---|---|---|
| 2024 | $3,115 +0.2% | $402,500 |
| 2023 | $3,109 +8.9% | $402,500 +27.5% |
| 2022 | $2,856 -2.2% | $315,600 |
Find assessor info on the county website
Neighborhood: Helena Valley Northeast
Nearby schools
GreatSchools rating
- 8/10Warren SchoolGrades: PK-5Distance: 3.9 mi
- 5/10Helena Middle SchoolGrades: 6-8Distance: 8.3 mi
- 7/10Helena High SchoolGrades: 9-12Distance: 8 mi

