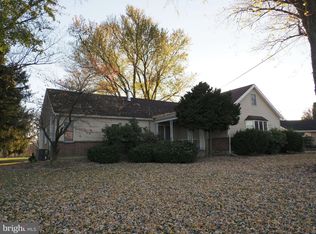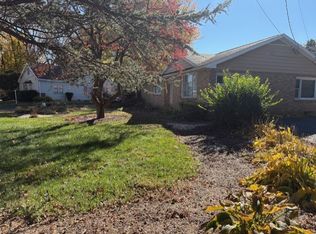Sold for $405,000
$405,000
4532 Lime Kiln Rd S, Orefield, PA 18069
5beds
2,698sqft
Single Family Residence
Built in 1955
1.24 Acres Lot
$466,500 Zestimate®
$150/sqft
$2,910 Estimated rent
Home value
$466,500
$439,000 - $499,000
$2,910/mo
Zestimate® history
Loading...
Owner options
Explore your selling options
What's special
Need space????? Whether it be your big circle of friends, a couple of antique cars needing garage space, or that quilting frame you want to use, this house has room for all! Set back nicely on a mature 1.24 acre lot, you will love hosting family picnics, playing volleyball with your friends, and relaxing after a hard day at work with a good book on the beautiful paver patio. Having potential for multi-generational living, the first floor offers a 23 x 18 foot LR, large DR with hardwood floors, an almost new kitchen with 42 inch cabinets with pull-outs, gleaming appliances, tile floor, granite countertop, and tile backsplash. There are also 3 BR on this level with decent closet space including a large walk-in and 2 newer baths with beautifully cabinetry, tile floors, and tile shower/surround. You will also enjoy relaxing in the 4 season room (great for the plant lover!) which leads to an outside deck. Upstairs is another full bath and an L-shaped bedroom which would make an ideal home office or dressing room as well as a 21 x 15 bedroom----take over the second floor as your master suite getaway!!!!! 3 car garage for your Dodge Ram, Rav 4, and kayaks and storage above for your car parts, decorations, and sporting equipment. Conveniently located close to 309, I-78, 22, Northeast Extension, Lehigh Valley Hospital, schools, LCCC, parks, and shopping! Make an appointment today!
Zillow last checked: 8 hours ago
Listing updated: March 18, 2024 at 09:08am
Listed by:
Patricia Heine 610-393-4322,
BHHS Fox & Roach Center Valley
Bought with:
Craig Liles, AB066762
One Valley Realty LLC
Source: GLVR,MLS#: 726637 Originating MLS: Lehigh Valley MLS
Originating MLS: Lehigh Valley MLS
Facts & features
Interior
Bedrooms & bathrooms
- Bedrooms: 5
- Bathrooms: 3
- Full bathrooms: 3
Bedroom
- Level: First
- Dimensions: 12.00 x 12.00
Bedroom
- Level: First
- Dimensions: 16.00 x 11.00
Bedroom
- Level: First
- Dimensions: 16.00 x 15.00
Bedroom
- Level: Second
- Dimensions: 21.00 x 15.00
Bedroom
- Description: L shaped--18 x 8 and 24 x 7
- Level: Second
Dining room
- Description: Hardwood Floors
- Level: First
- Dimensions: 18.00 x 12.00
Other
- Description: Approx. 6 years old!
- Level: First
- Dimensions: 9.00 x 7.00
Other
- Description: Approx. 6 years old!
- Level: First
- Dimensions: 8.00 x 8.00
Other
- Level: Second
- Dimensions: 8.00 x 5.00
Kitchen
- Description: Approx. 3 years old!
- Level: First
- Dimensions: 16.00 x 11.00
Laundry
- Description: Flagstone Floor
- Level: First
- Dimensions: 9.00 x 7.00
Living room
- Level: First
- Dimensions: 23.00 x 18.00
Other
- Description: 3 Car Garage
- Dimensions: 36.00 x 27.00
Other
- Description: Patio---Pavers
- Dimensions: 32.00 x 14.00
Sunroom
- Description: Four season room
- Level: First
- Dimensions: 23.00 x 8.00
Heating
- Baseboard, Hot Water, Oil
Cooling
- Central Air
Appliances
- Included: Dryer, Dishwasher, Electric Oven, Microwave, Refrigerator, Self Cleaning Oven, Washer
- Laundry: Washer Hookup, Dryer Hookup, Main Level
Features
- Dining Area, Separate/Formal Dining Room, Eat-in Kitchen, Home Office, In-Law Floorplan, Walk-In Closet(s)
- Flooring: Carpet, Hardwood, Laminate, Resilient, Tile, Vinyl
- Windows: Replacement Windows
- Basement: Exterior Entry,Partial
Interior area
- Total interior livable area: 2,698 sqft
- Finished area above ground: 2,698
- Finished area below ground: 0
Property
Parking
- Total spaces: 3
- Parking features: Detached, Garage, Off Street
- Garage spaces: 3
Features
- Levels: One and One Half
- Stories: 1
- Patio & porch: Deck, Patio
- Exterior features: Deck, Patio
- Has view: Yes
Lot
- Size: 1.24 Acres
- Features: Not In Subdivision, Views
Details
- Parcel number: 547708596100001
- Zoning: R-3-LOW DENSITY RESIDENTI
- Special conditions: Trust
Construction
Type & style
- Home type: SingleFamily
- Architectural style: Cape Cod
- Property subtype: Single Family Residence
Materials
- Brick, Vinyl Siding
- Foundation: Block
- Roof: Asphalt,Fiberglass
Condition
- Year built: 1955
Utilities & green energy
- Sewer: Septic Tank
- Water: Public
Community & neighborhood
Location
- Region: Orefield
- Subdivision: Not in Development
Other
Other facts
- Listing terms: Cash,Conventional
- Ownership type: Fee Simple
- Road surface type: Paved
Price history
| Date | Event | Price |
|---|---|---|
| 3/15/2024 | Sold | $405,000-7.9%$150/sqft |
Source: | ||
| 2/19/2024 | Pending sale | $439,900$163/sqft |
Source: | ||
| 1/24/2024 | Price change | $439,900-2.2%$163/sqft |
Source: | ||
| 11/3/2023 | Listed for sale | $449,900$167/sqft |
Source: | ||
Public tax history
Tax history is unavailable.
Neighborhood: 18069
Nearby schools
GreatSchools rating
- 7/10Kernsville SchoolGrades: K-5Distance: 0.9 mi
- 5/10Orefield Middle SchoolGrades: 6-8Distance: 0.1 mi
- 7/10Parkland Senior High SchoolGrades: 9-12Distance: 1.9 mi
Schools provided by the listing agent
- District: Parkland
Source: GLVR. This data may not be complete. We recommend contacting the local school district to confirm school assignments for this home.
Get a cash offer in 3 minutes
Find out how much your home could sell for in as little as 3 minutes with a no-obligation cash offer.
Estimated market value
$466,500

