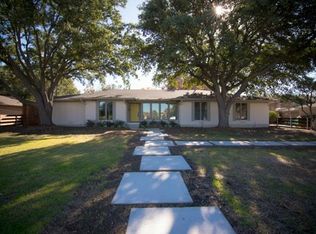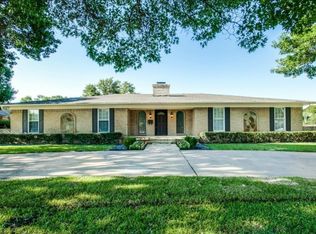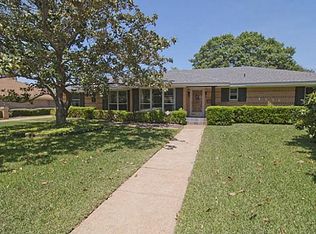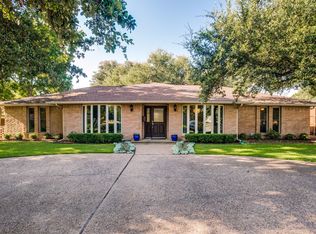Sold
Price Unknown
4532 Ridgeside Dr, Dallas, TX 75244
4beds
2,795sqft
Single Family Residence
Built in 1967
0.38 Acres Lot
$911,500 Zestimate®
$--/sqft
$5,095 Estimated rent
Home value
$911,500
$829,000 - $1.00M
$5,095/mo
Zestimate® history
Loading...
Owner options
Explore your selling options
What's special
Nestled in an exclusive neighborhood known for its top-tier private school corridor, this beautifully updated traditional ranch-style home offers timeless elegance and modern comfort. Featuring 4 bedrooms, 3 full bathrooms, and 2 living areas, the home is thoughtfully designed for both everyday living and upscale entertaining. Set on a generous lot with mature trees and beautifully landscaped grounds, the property combines classic charm with contemporary updates. Inside, you'll find spacious living areas and a bright, open layout, with recent updates to the kitchen, laundry room, and bathrooms, along with refined finishes throughout. Step outside to a resort-style backyard with a large diving pool and multiple entertaining areas. The expansive backyard is beautifully landscaped and designed for both relaxation and play. In addition to the sparkling diving pool and outdoor entertaining areas, there’s still plenty of room for a trampoline, swing set, or even your own vegetable gardens—offering endless possibilities for family fun and outdoor activities. This home is a rare opportunity to enjoy luxury, privacy, and convenience in one of the city's most sought-after locations.
Zillow last checked: 8 hours ago
Listing updated: August 25, 2025 at 12:45pm
Listed by:
Julie Ziegenhorn 0689760 214-705-1000,
WILLIAM DAVIS REALTY 214-705-1000
Bought with:
Rebecca Levy
Dave Perry Miller Real Estate
Source: NTREIS,MLS#: 20950220
Facts & features
Interior
Bedrooms & bathrooms
- Bedrooms: 4
- Bathrooms: 3
- Full bathrooms: 3
Primary bedroom
- Features: Ceiling Fan(s), En Suite Bathroom, Walk-In Closet(s)
- Level: First
- Dimensions: 15 x 15
Bedroom
- Features: Ceiling Fan(s), Walk-In Closet(s)
- Level: First
- Dimensions: 15 x 14
Bedroom
- Features: Ceiling Fan(s), Walk-In Closet(s)
- Level: First
- Dimensions: 11 x 10
Bedroom
- Features: Ceiling Fan(s), Walk-In Closet(s)
- Level: First
- Dimensions: 13 x 11
Dining room
- Level: First
- Dimensions: 13 x 10
Game room
- Features: Ceiling Fan(s)
- Level: First
- Dimensions: 21 x 13
Kitchen
- Features: Breakfast Bar, Built-in Features, Eat-in Kitchen, Stone Counters
- Level: First
- Dimensions: 18 x 10
Living room
- Features: Ceiling Fan(s), Fireplace
- Level: First
- Dimensions: 19 x 15
Office
- Features: Ceiling Fan(s)
- Level: First
- Dimensions: 11 x 10
Utility room
- Features: Built-in Features, Pantry, Utility Room
- Level: First
- Dimensions: 9 x 6
Heating
- Central, ENERGY STAR Qualified Equipment, Fireplace(s)
Cooling
- Central Air, Ceiling Fan(s), Electric, ENERGY STAR Qualified Equipment, Multi Units
Appliances
- Included: Double Oven, Dishwasher, Electric Cooktop, Electric Oven, Disposal, Gas Water Heater, Wine Cooler
- Laundry: Washer Hookup, Electric Dryer Hookup, Laundry in Utility Room, Other, Stacked
Features
- Decorative/Designer Lighting Fixtures, Double Vanity, Eat-in Kitchen, High Speed Internet, Open Floorplan, Pantry, Cable TV, Vaulted Ceiling(s), Walk-In Closet(s)
- Flooring: Carpet, Slate, Tile, Wood
- Windows: Skylight(s), Window Coverings
- Has basement: No
- Number of fireplaces: 1
- Fireplace features: Gas Log, Living Room, Masonry, Raised Hearth
Interior area
- Total interior livable area: 2,795 sqft
Property
Parking
- Total spaces: 4
- Parking features: Additional Parking, Alley Access, Door-Multi, Driveway, Garage, Garage Door Opener, Oversized, Garage Faces Side
- Attached garage spaces: 2
- Carport spaces: 2
- Covered spaces: 4
- Has uncovered spaces: Yes
Features
- Levels: One
- Stories: 1
- Patio & porch: Patio, See Remarks, Covered, Mosquito System
- Exterior features: Lighting, Other, Private Yard, Rain Gutters
- Has private pool: Yes
- Pool features: Gunite, Heated, In Ground, Pool, Private, Pool Sweep, Pool/Spa Combo
- Fencing: Back Yard,Fenced,Wood
Lot
- Size: 0.38 Acres
- Features: Back Yard, Interior Lot, Lawn, Landscaped, Many Trees, Subdivision, Sprinkler System
Details
- Additional structures: Pergola
- Parcel number: 00000762688000000
Construction
Type & style
- Home type: SingleFamily
- Architectural style: Ranch,Detached
- Property subtype: Single Family Residence
Materials
- Brick, Wood Siding
- Foundation: Slab
- Roof: Composition
Condition
- Year built: 1967
Utilities & green energy
- Sewer: Public Sewer
- Water: Public
- Utilities for property: Electricity Connected, Natural Gas Available, Overhead Utilities, Sewer Available, Separate Meters, Water Available, Cable Available
Green energy
- Energy efficient items: Appliances, HVAC, Insulation, Rain/Freeze Sensors, Water Heater, Windows
Community & neighborhood
Security
- Security features: Security System Leased, Security System, Other, Smoke Detector(s), Security Lights
Community
- Community features: Curbs
Location
- Region: Dallas
- Subdivision: Forestcrest Estates
Other
Other facts
- Listing terms: Cash,Conventional,FHA,VA Loan
Price history
| Date | Event | Price |
|---|---|---|
| 8/25/2025 | Sold | -- |
Source: NTREIS #20950220 Report a problem | ||
| 7/26/2025 | Pending sale | $934,900$334/sqft |
Source: NTREIS #20950220 Report a problem | ||
| 7/17/2025 | Contingent | $934,900$334/sqft |
Source: NTREIS #20950220 Report a problem | ||
| 7/10/2025 | Price change | $934,900-1.6%$334/sqft |
Source: NTREIS #20950220 Report a problem | ||
| 6/6/2025 | Listed for sale | $949,999$340/sqft |
Source: NTREIS #20950220 Report a problem | ||
Public tax history
| Year | Property taxes | Tax assessment |
|---|---|---|
| 2025 | $10,764 +1.3% | $754,120 +3.5% |
| 2024 | $10,621 -1.5% | $728,350 +11.5% |
| 2023 | $10,788 -4.6% | $653,070 +10.6% |
Find assessor info on the county website
Neighborhood: Schreiber
Nearby schools
GreatSchools rating
- 5/10Nathan Adams Elementary SchoolGrades: PK-5Distance: 0.5 mi
- 4/10Ewell D Walker Middle SchoolGrades: 6-8Distance: 1.2 mi
- 3/10W T White High SchoolGrades: 9-12Distance: 0.1 mi
Schools provided by the listing agent
- Elementary: Nathan Adams
- Middle: Marsh
- High: White
- District: Dallas ISD
Source: NTREIS. This data may not be complete. We recommend contacting the local school district to confirm school assignments for this home.
Get a cash offer in 3 minutes
Find out how much your home could sell for in as little as 3 minutes with a no-obligation cash offer.
Estimated market value$911,500
Get a cash offer in 3 minutes
Find out how much your home could sell for in as little as 3 minutes with a no-obligation cash offer.
Estimated market value
$911,500



