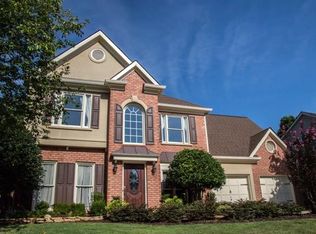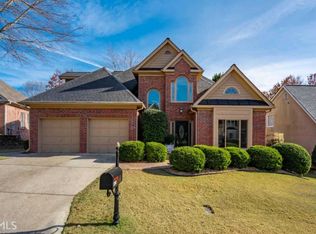Closed
$630,000
4532 Springvale Cir, Atlanta, GA 30338
3beds
2,210sqft
Single Family Residence, Residential
Built in 1995
8,712 Square Feet Lot
$614,600 Zestimate®
$285/sqft
$3,108 Estimated rent
Home value
$614,600
$559,000 - $676,000
$3,108/mo
Zestimate® history
Loading...
Owner options
Explore your selling options
What's special
Welcome to this inviting 3 sided brick home with master on main in desirable Dunwoody! The open concept floor plan is a clean slate for your own personal touches. Soaring ceilings and gleaming hardwood floors welcome you as you step inside. Natural light floods the downstairs rooms and large windows offer picturesque views of the lush, fenced backyard. The kitchen offers clean, white cabinets and countertops and overlooks the separate breakfast area and fireside keeping room. The laundry room is conveniently tucked off the kitchen for ease and convenience. The secluded owner's suite on the main level offers tray ceilings and large windows to the backyard. Step into the serene ensuite and enjoy separate vanities, a large sparkling soaking tub, separate shower, and generous closet with custom shelving and built in security safe. The upper level of the home offers abounding space for many different purposes. The upstairs landing could function as a playroom, office, craft space, or more! The two sizable upper bedrooms offer abundant storage, with one room connecting to another finished flex space for even more opportunities. The upper level also offers a generous full bath with tub and shower combination. The fenced backyard is an outdoor paradise, offering seclusion and lush landscaping surrounding the large patio. The home features a level lot located on a cul de sac street, so there is very little traffic and you can enjoy the sounds of nature. The neighborhood of Village Springs is tucked inside a more established community, with the offering of pool and tennis a stone's throw away. Additionally, the location provides easy access to both I-285 and 400, plus is minutes to Dunwoody Village and Perimeter Mall, offering abundant restaurants and shopping at your fingertips! Don't miss this opportunity!
Zillow last checked: 8 hours ago
Listing updated: November 22, 2024 at 10:54pm
Listing Provided by:
Kyndal Levin,
Harry Norman Realtors
Bought with:
Stephanie Tebeau, 416446
Keller Williams Realty Atl North
Source: FMLS GA,MLS#: 7454280
Facts & features
Interior
Bedrooms & bathrooms
- Bedrooms: 3
- Bathrooms: 3
- Full bathrooms: 2
- 1/2 bathrooms: 1
- Main level bathrooms: 1
- Main level bedrooms: 1
Primary bedroom
- Features: Master on Main
- Level: Master on Main
Bedroom
- Features: Master on Main
Primary bathroom
- Features: Double Vanity, Separate Tub/Shower, Soaking Tub
Dining room
- Features: Open Concept, Separate Dining Room
Kitchen
- Features: Breakfast Bar, Breakfast Room, Cabinets White, Eat-in Kitchen, Kitchen Island, Pantry Walk-In, Solid Surface Counters, View to Family Room
Heating
- Central, Forced Air
Cooling
- Ceiling Fan(s), Central Air, Electric
Appliances
- Included: Dishwasher, Disposal, Electric Range, Microwave, Refrigerator, Washer
- Laundry: Laundry Room, Main Level
Features
- Cathedral Ceiling(s), Crown Molding, Double Vanity, Entrance Foyer, Entrance Foyer 2 Story, High Ceilings 9 ft Main, High Speed Internet, Tray Ceiling(s), Vaulted Ceiling(s), Walk-In Closet(s)
- Flooring: Carpet, Ceramic Tile, Hardwood, Tile
- Windows: None
- Basement: None
- Attic: Pull Down Stairs
- Number of fireplaces: 1
- Fireplace features: Factory Built, Gas Log, Gas Starter, Keeping Room
- Common walls with other units/homes: No Common Walls
Interior area
- Total structure area: 2,210
- Total interior livable area: 2,210 sqft
- Finished area above ground: 2,210
- Finished area below ground: 0
Property
Parking
- Total spaces: 2
- Parking features: Covered, Driveway, Garage, Garage Door Opener, Garage Faces Front, Kitchen Level, Level Driveway
- Garage spaces: 2
- Has uncovered spaces: Yes
Accessibility
- Accessibility features: None
Features
- Levels: Two
- Stories: 2
- Patio & porch: Patio
- Exterior features: Private Yard, Rain Gutters
- Pool features: None
- Spa features: None
- Fencing: Back Yard,Fenced,Privacy,Wood
- Has view: Yes
- View description: Neighborhood
- Waterfront features: None
- Body of water: None
Lot
- Size: 8,712 sqft
- Features: Back Yard, Level
Details
- Additional structures: None
- Parcel number: 18 350 05 023
- Other equipment: Irrigation Equipment
- Horse amenities: None
Construction
Type & style
- Home type: SingleFamily
- Architectural style: Traditional
- Property subtype: Single Family Residence, Residential
Materials
- Brick 3 Sides, Brick Front, HardiPlank Type
- Foundation: None
- Roof: Composition,Ridge Vents
Condition
- Resale
- New construction: No
- Year built: 1995
Details
- Builder name: Lowe Properties, LLC
Utilities & green energy
- Electric: Other
- Sewer: Public Sewer
- Water: Public
- Utilities for property: Cable Available, Electricity Available, Natural Gas Available, Sewer Available, Underground Utilities, Water Available
Green energy
- Energy efficient items: Thermostat
- Energy generation: None
Community & neighborhood
Security
- Security features: Smoke Detector(s)
Community
- Community features: Street Lights
Location
- Region: Atlanta
- Subdivision: Village Springs
HOA & financial
HOA
- Has HOA: No
Other
Other facts
- Road surface type: Asphalt, Paved
Price history
| Date | Event | Price |
|---|---|---|
| 11/21/2024 | Sold | $630,000-0.8%$285/sqft |
Source: | ||
| 11/5/2024 | Pending sale | $635,000$287/sqft |
Source: | ||
| 10/25/2024 | Price change | $635,000-2.3%$287/sqft |
Source: | ||
| 9/11/2024 | Listed for sale | $650,000+193.1%$294/sqft |
Source: | ||
| 6/27/1995 | Sold | $221,800$100/sqft |
Source: Public Record Report a problem | ||
Public tax history
| Year | Property taxes | Tax assessment |
|---|---|---|
| 2024 | $1,149 +19.5% | $229,160 +8.4% |
| 2023 | $962 -14.3% | $211,360 -1.3% |
| 2022 | $1,123 +6.4% | $214,200 +21% |
Find assessor info on the county website
Neighborhood: 30338
Nearby schools
GreatSchools rating
- 8/10Dunwoody Elementary SchoolGrades: PK-5Distance: 1.4 mi
- 6/10Peachtree Middle SchoolGrades: 6-8Distance: 1.9 mi
- 7/10Dunwoody High SchoolGrades: 9-12Distance: 1.4 mi
Schools provided by the listing agent
- Elementary: Dunwoody
- Middle: Peachtree
- High: Dunwoody
Source: FMLS GA. This data may not be complete. We recommend contacting the local school district to confirm school assignments for this home.
Get a cash offer in 3 minutes
Find out how much your home could sell for in as little as 3 minutes with a no-obligation cash offer.
Estimated market value
$614,600
Get a cash offer in 3 minutes
Find out how much your home could sell for in as little as 3 minutes with a no-obligation cash offer.
Estimated market value
$614,600

