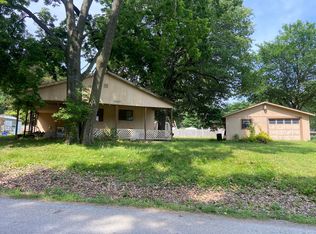Sold for $210,500
$210,500
453260 E 305th Rd, Afton, OK 74331
3beds
1,808sqft
Single Family Residence
Built in 1987
1.51 Acres Lot
$218,800 Zestimate®
$116/sqft
$1,967 Estimated rent
Home value
$218,800
Estimated sales range
Not available
$1,967/mo
Zestimate® history
Loading...
Owner options
Explore your selling options
What's special
PRICE IMPROVEMENT! Make this great lake home you own with a few updates! The price has been drastically reduced so all it needs now is your personal touch! This large homes has great bones and is situated on 3 large lots on quiet corner totaling 1.5 acres of lake living! There is plenty of room for you to become an investor by adding income producing tiny homes next door. With a great winter lake view, this rustic home has it all, and the boat ramp is within a mile from the home. This blank canvas is just waiting on your personal touch. The huge carport is also a bonus to store all of your vehicles and water toys! Watch a beatiful sunset on the covered front porch, stay warm by the massive wood burning fireplace, or take a leisurely stroll by the lake and experience the beautiful calm waters on the grandest of all lakes, our own Grand Lake! Motivated Seller!
Zillow last checked: 8 hours ago
Listing updated: April 21, 2025 at 01:38pm
Listed by:
Brian Sanchez 619-739-0700,
eXp Realty, LLC (BO)
Bought with:
Brian Sanchez, 204362
eXp Realty, LLC (BO)
Source: MLS Technology, Inc.,MLS#: 2511661 Originating MLS: MLS Technology
Originating MLS: MLS Technology
Facts & features
Interior
Bedrooms & bathrooms
- Bedrooms: 3
- Bathrooms: 3
- Full bathrooms: 2
- 1/2 bathrooms: 1
Primary bedroom
- Description: Master Bedroom,Private Bath
- Level: First
Bedroom
- Description: Bedroom,
- Level: Second
Bedroom
- Description: Bedroom,
- Level: Second
Primary bathroom
- Description: Master Bath,Shower Only
- Level: First
Bathroom
- Description: Hall Bath,Half Bath
- Level: Second
Dining room
- Description: Dining Room,Breakfast
- Level: First
Kitchen
- Description: Kitchen,Breakfast Nook,Eat-In
- Level: First
Living room
- Description: Living Room,Combo,Fireplace
- Level: First
Utility room
- Description: Utility Room,Inside
- Level: First
Heating
- Central, Gas
Cooling
- Central Air
Appliances
- Included: Built-In Range, Dishwasher, Disposal, Gas Water Heater, Oven, Refrigerator, Gas Range
- Laundry: Gas Dryer Hookup
Features
- High Speed Internet, Laminate Counters, Cable TV, Wired for Data
- Flooring: Carpet, Laminate
- Windows: Aluminum Frames
- Basement: None
- Number of fireplaces: 1
- Fireplace features: Blower Fan, Wood Burning
Interior area
- Total structure area: 1,808
- Total interior livable area: 1,808 sqft
Property
Parking
- Parking features: Driveway
Accessibility
- Accessibility features: Accessible Full Bath, Accessible Approach with Ramp
Features
- Levels: Two
- Stories: 2
- Patio & porch: Covered, Porch
- Exterior features: Rain Gutters
- Pool features: None
- Fencing: None
Lot
- Size: 1.50 Acres
- Features: Corner Lot
Details
- Additional structures: Storage
- Parcel number: 210029455
Construction
Type & style
- Home type: SingleFamily
- Architectural style: Other
- Property subtype: Single Family Residence
Materials
- Wood Siding, Wood Frame
- Foundation: Slab
- Roof: Asphalt,Fiberglass
Condition
- Year built: 1987
Utilities & green energy
- Sewer: Public Sewer
- Water: Rural
- Utilities for property: Cable Available, Electricity Available, Natural Gas Available, High Speed Internet Available, Phone Available, Water Available
Community & neighborhood
Security
- Security features: No Safety Shelter
Community
- Community features: Gutter(s), Sidewalks
Location
- Region: Afton
- Subdivision: Beverly Heights
Other
Other facts
- Listing terms: Conventional,FHA 203(k),FHA,USDA Loan,VA Loan
Price history
| Date | Event | Price |
|---|---|---|
| 4/18/2025 | Sold | $210,500-15.8%$116/sqft |
Source: | ||
| 3/25/2025 | Pending sale | $250,000$138/sqft |
Source: | ||
| 3/21/2025 | Listed for sale | $250,000$138/sqft |
Source: | ||
| 3/20/2025 | Listing removed | $250,000$138/sqft |
Source: | ||
| 1/28/2025 | Price change | $250,000-5.7%$138/sqft |
Source: | ||
Public tax history
| Year | Property taxes | Tax assessment |
|---|---|---|
| 2024 | $1,089 +4% | $13,330 +5% |
| 2023 | $1,047 +13.4% | $12,695 +5% |
| 2022 | $923 +2.6% | $12,090 +3% |
Find assessor info on the county website
Neighborhood: Cleora
Nearby schools
GreatSchools rating
- 9/10Cleora Public SchoolGrades: PK-8Distance: 2.3 mi
Schools provided by the listing agent
- Elementary: Cleora
- High: Afton
- District: Cleora - Sch Dist (D2)
Source: MLS Technology, Inc.. This data may not be complete. We recommend contacting the local school district to confirm school assignments for this home.
Get pre-qualified for a loan
At Zillow Home Loans, we can pre-qualify you in as little as 5 minutes with no impact to your credit score.An equal housing lender. NMLS #10287.
