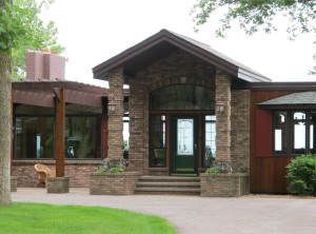Nestled on the serene lake shores in Central Minnesota this mansion boasts Tuscan-inspired design w/warm earthy tones, Venetian plaster walls, a majestic grand staircase & expansive picturesque views from the spacious living and dining rooms. The gourmet kitchen has top-of-the-line appliances, granite countertops, a butler's pantry & a walk-in storage pantry. Unending dining space from the eat-in kitchen w/fireplace, to the dining room & formal dining room. The luxurious main floor primary suite has its own sitting room w/fireplace designed for comfort, privacy and relaxation. The basement is a fantastic place to entertain w/large family room, wet bar, billiards room and not 1, but 2 wine cellars that hold 3000 bottles! The charming tasting room offers a special place to host guests. The detached garage is a car collectors dream with its ability to display 20 cars. There is Fiberoptic High Speed internet for video conferencing and a nearby airport supporting a 5200 ft runway.
Active
$14,000,000
45329 Red Pine Loop, Perham, MN 56573
6beds
13,991sqft
Est.:
Single Family Residence
Built in 2005
5.96 Acres Lot
$-- Zestimate®
$1,001/sqft
$-- HOA
What's special
Detached garageTuscan-inspired designExpansive picturesque viewsWalk-in storage pantryVenetian plaster wallsMajestic grand staircaseTop-of-the-line appliances
- 613 days |
- 4,460 |
- 100 |
Zillow last checked: 8 hours ago
Listing updated: January 08, 2026 at 02:28pm
Listed by:
Beau Flom 701-799-4899,
FpG Realty
Source: NorthstarMLS as distributed by MLS GRID,MLS#: 6549477
Tour with a local agent
Facts & features
Interior
Bedrooms & bathrooms
- Bedrooms: 6
- Bathrooms: 8
- Full bathrooms: 4
- 3/4 bathrooms: 2
- 1/2 bathrooms: 2
Bedroom
- Level: Main
Bedroom 2
- Level: Main
Bedroom 3
- Level: Second
Bedroom 4
- Level: Second
Bedroom 5
- Level: Second
Bedroom 6
- Level: Second
Bathroom
- Level: Main
Bathroom
- Level: Main
Bathroom
- Level: Second
Bathroom
- Level: Second
Bathroom
- Level: Second
Bathroom
- Level: Main
Bathroom
- Level: Basement
Other
- Level: Basement
Other
- Level: Basement
Other
- Level: Main
Dining room
- Level: Main
Dining room
- Level: Main
Family room
- Level: Main
Family room
- Level: Basement
Flex room
- Level: Basement
Kitchen
- Level: Main
Laundry
- Level: Main
Living room
- Level: Main
Mud room
- Level: Main
Other
- Level: Basement
Other
- Level: Main
Play room
- Level: Basement
Storage
- Level: Basement
Sun room
- Level: Main
Sun room
- Level: Basement
Utility room
- Level: Basement
Other
- Level: Basement
Other
- Level: Basement
Heating
- Forced Air, Humidifier, In-Floor Heating
Cooling
- Central Air
Appliances
- Included: Central Vacuum, Chandelier, Dishwasher, Disposal, Double Oven, Dryer, Exhaust Fan, Gas Water Heater, Water Filtration System, Microwave, Range, Refrigerator, Stainless Steel Appliance(s), Wall Oven, Washer, Water Softener Owned
- Laundry: Laundry Room, Main Level
Features
- Central Vacuum
- Basement: Concrete,Storage Space
- Number of fireplaces: 6
- Fireplace features: Gas, Wood Burning
Interior area
- Total structure area: 13,991
- Total interior livable area: 13,991 sqft
- Finished area above ground: 9,299
- Finished area below ground: 4,692
Property
Parking
- Total spaces: 23
- Parking features: Attached, Detached Garage, Driveway - Other Surface, Floor Drain, Garage, Heated Garage
- Attached garage spaces: 23
- Has uncovered spaces: Yes
Accessibility
- Accessibility features: None
Features
- Levels: Two
- Stories: 2
- Patio & porch: Covered, Terrace
- On waterfront: Yes
- Waterfront features: Lake Front
- Frontage length: Water Frontage: 330
Lot
- Size: 5.96 Acres
Details
- Additional structures: Garage(s), Storage Shed
- Foundation area: 6347
- Parcel number: 51000990287000
- Zoning description: Residential-Single Family
Construction
Type & style
- Home type: SingleFamily
- Property subtype: Single Family Residence
Materials
- Roof: Age Over 8 Years,Tile
Condition
- New construction: No
- Year built: 2005
Utilities & green energy
- Gas: Natural Gas
- Sewer: Septic System Compliant - Yes
- Water: Private, Well
Community & HOA
Community
- Subdivision: Oakland Beach Add
HOA
- Has HOA: No
Location
- Region: Perham
Financial & listing details
- Price per square foot: $1,001/sqft
- Tax assessed value: $4,698,700
- Annual tax amount: $40,083
- Date on market: 6/19/2024
Estimated market value
Not available
Estimated sales range
Not available
$2,732/mo
Price history
Price history
| Date | Event | Price |
|---|---|---|
| 6/19/2024 | Listed for sale | $14,000,000$1,001/sqft |
Source: | ||
Public tax history
Public tax history
| Year | Property taxes | Tax assessment |
|---|---|---|
| 2024 | $46,908 +13.8% | $4,698,700 +3.8% |
| 2023 | $41,232 -4.2% | $4,526,400 +16% |
| 2022 | $43,020 -4.1% | $3,903,600 |
| 2021 | $44,882 +0.8% | -- |
| 2020 | $44,508 +27.9% | $3,938,300 +31.3% |
| 2018 | $34,807 -0.6% | $2,999,300 +3.4% |
| 2017 | $35,020 -0.4% | $2,900,300 +6.5% |
| 2016 | $35,152 | $2,724,300 |
| 2015 | $35,152 +14.7% | -- |
| 2014 | $30,658 | $2,547,000 |
| 2013 | -- | -- |
| 2012 | -- | -- |
| 2011 | $22,654 +9.5% | -- |
| 2010 | $20,684 | -- |
Find assessor info on the county website
BuyAbility℠ payment
Est. payment
$81,297/mo
Principal & interest
$72197
Property taxes
$9100
Climate risks
Neighborhood: 56573
Nearby schools
GreatSchools rating
- 7/10Heart Of The Lake Elementary SchoolGrades: PK-4Distance: 2.8 mi
- 6/10Prairie Wind Middle SchoolGrades: 5-8Distance: 2.9 mi
- 7/10Perham Senior High SchoolGrades: 9-12Distance: 3.1 mi
Schools provided by the listing agent
- High: Perham-Dent
Source: NorthstarMLS as distributed by MLS GRID. This data may not be complete. We recommend contacting the local school district to confirm school assignments for this home.
