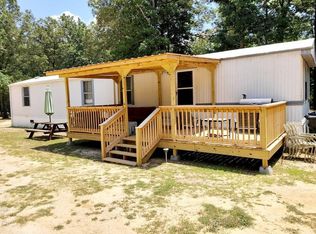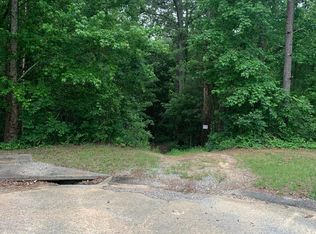Sold for $255,000
$255,000
4533 BOULINEAU Road, Blythe, GA 30805
3beds
2,290sqft
Single Family Residence
Built in 2006
-- sqft lot
$262,100 Zestimate®
$111/sqft
$2,248 Estimated rent
Home value
$262,100
$233,000 - $294,000
$2,248/mo
Zestimate® history
Loading...
Owner options
Explore your selling options
What's special
Back on the market at no fault of the seller.
Serene family home on peaceful 5 acres! Large 3 bedroom 2.5 bath home with 2 primary bedrooms located just inside of Blythe. This property offers you the privacy while still being close enough to shopping, schools, and Ft Eisenhower. Priced to sell! home to be sold as is, home does need some cosmetic work
Zillow last checked: 8 hours ago
Listing updated: December 29, 2024 at 01:23am
Listed by:
Stephanie Dragano 706-294-0440,
Douglas Lane Real Estate Group
Bought with:
Stephanie Dragano, 403903
Douglas Lane Real Estate Group
Noah Utne, 353241
1 Percent Lists CSRA
Source: Hive MLS,MLS#: 528530
Facts & features
Interior
Bedrooms & bathrooms
- Bedrooms: 3
- Bathrooms: 3
- Full bathrooms: 2
- 1/2 bathrooms: 1
Primary bedroom
- Level: Main
- Dimensions: 15 x 10
Bedroom 2
- Level: Main
- Dimensions: 15 x 10
Bedroom 3
- Level: Main
- Dimensions: 12 x 10
Dining room
- Level: Main
- Dimensions: 5 x 5
Laundry
- Level: Main
- Dimensions: 5 x 10
Living room
- Level: Main
- Dimensions: 20 x 10
Cooling
- Ceiling Fan(s), Central Air
Appliances
- Included: Built-In Electric Oven, Dishwasher, Ice Maker, Range, Refrigerator
Features
- Eat-in Kitchen, In-Law Floorplan, Kitchen Island, Walk-In Closet(s)
- Flooring: Carpet, Laminate
- Has basement: No
- Has fireplace: No
Interior area
- Total structure area: 2,290
- Total interior livable area: 2,290 sqft
Property
Parking
- Parking features: Detached, Detached Carport, Unpaved, Gravel, Workshop in Garage
Features
- Levels: One
- Patio & porch: Porch, Rear Porch, Side Porch
Lot
- Dimensions: 502.98 x 432
- Features: Other
Details
- Additional structures: Kennel/Dog Run, Workshop
- Parcel number: 2680002000
Construction
Type & style
- Home type: SingleFamily
- Architectural style: Ranch
- Property subtype: Single Family Residence
Materials
- Vinyl Siding
- Roof: See Remarks
Condition
- New construction: No
- Year built: 2006
Utilities & green energy
- Water: Well
Community & neighborhood
Location
- Region: Blythe
- Subdivision: Shadow Lake Ltd
Other
Other facts
- Listing agreement: Exclusive Agency
- Listing terms: Cash,Conventional,FHA
Price history
| Date | Event | Price |
|---|---|---|
| 8/21/2024 | Sold | $255,000-3.8%$111/sqft |
Source: | ||
| 7/11/2024 | Pending sale | $265,000$116/sqft |
Source: | ||
| 7/1/2024 | Price change | $265,000-1.9%$116/sqft |
Source: | ||
| 6/21/2024 | Price change | $270,000-1.8%$118/sqft |
Source: | ||
| 6/10/2024 | Price change | $275,000-3.5%$120/sqft |
Source: | ||
Public tax history
| Year | Property taxes | Tax assessment |
|---|---|---|
| 2024 | $321 | $110,628 -13.4% |
| 2023 | $321 +3.2% | $127,732 +30.5% |
| 2022 | $311 | $97,894 +29.5% |
Find assessor info on the county website
Neighborhood: Farmers Bridge
Nearby schools
GreatSchools rating
- 5/10Blythe Elementary SchoolGrades: PK-5Distance: 2 mi
- 3/10Hephzibah Middle SchoolGrades: 6-8Distance: 4.6 mi
- 2/10Hephzibah High SchoolGrades: 9-12Distance: 4.4 mi
Schools provided by the listing agent
- Elementary: Blythe
- Middle: Hephzibah
- High: Hephzibah Comp.
Source: Hive MLS. This data may not be complete. We recommend contacting the local school district to confirm school assignments for this home.

Get pre-qualified for a loan
At Zillow Home Loans, we can pre-qualify you in as little as 5 minutes with no impact to your credit score.An equal housing lender. NMLS #10287.

