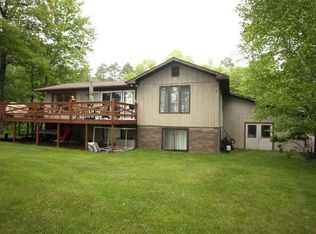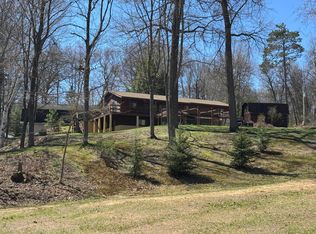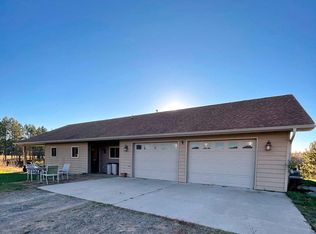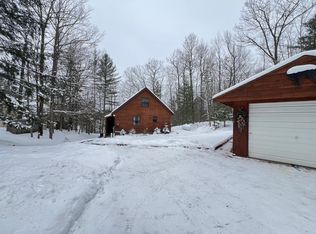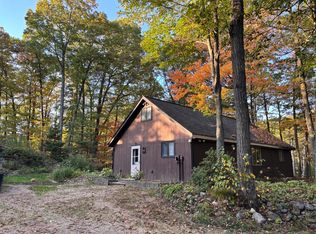Ready to live your Northwoods Dream? This stunning New Construction Home offers a perfectblend of modern amenities and natural beauty, making it an ideal retreat for families and natureenthusiasts alike in one of Wisconsin's most beautiful regions. Main floor features a luxuriousmaster suite, another two bedrooms and a full bath. The heart of the home is the open-conceptliving area, which seamlessly combines the living, dining room and kitchen. This space is floodedwith natural light thanks to two sliding doors that lead out to the wrap around large porch. The fullwalkout lower level adds significant value to this property. It boasts a large bedroom, full bathroom,and mostly a large recreation room with a sliding door, leading to the patio area, providing easyaccess to outdoor.
Active
$650,000
4533 Warner DRIVE, Rhinelander, WI 54501
4beds
3,000sqft
Est.:
Single Family Residence
Built in 2025
0.6 Acres Lot
$640,300 Zestimate®
$217/sqft
$-- HOA
What's special
Easy access to outdoorWrap around large porchFull walkout lower levelLuxurious master suite
- 71 days |
- 1,056 |
- 33 |
Zillow last checked: 8 hours ago
Listing updated: January 06, 2026 at 04:31am
Listed by:
Galya Georgieva 715-807-9450,
Coldwell Banker Realty
Source: WIREX MLS,MLS#: 1941825 Originating MLS: Metro MLS
Originating MLS: Metro MLS
Tour with a local agent
Facts & features
Interior
Bedrooms & bathrooms
- Bedrooms: 4
- Bathrooms: 3
- Full bathrooms: 3
- Main level bedrooms: 3
Primary bedroom
- Level: Main
- Area: 208
- Dimensions: 16 x 13
Bedroom 2
- Level: Main
- Area: 143
- Dimensions: 13 x 11
Bedroom 3
- Level: Main
- Area: 130
- Dimensions: 13 x 10
Bedroom 4
- Level: Lower
- Area: 252
- Dimensions: 21 x 12
Bathroom
- Features: Shower on Lower, Tub Only, Master Bedroom Bath: Walk-In Shower
Dining room
- Level: Main
- Area: 168
- Dimensions: 14 x 12
Family room
- Level: Lower
- Area: 392
- Dimensions: 28 x 14
Kitchen
- Level: Main
- Area: 168
- Dimensions: 14 x 12
Living room
- Level: Main
- Area: 308
- Dimensions: 22 x 14
Heating
- Natural Gas, Forced Air
Cooling
- Central Air
Appliances
- Included: Dishwasher, Microwave, Range, Refrigerator
Features
- Cathedral/vaulted ceiling, Walk-In Closet(s), Kitchen Island
- Basement: 8'+ Ceiling,Finished,Full,Walk-Out Access,Exposed
Interior area
- Total structure area: 3,000
- Total interior livable area: 3,000 sqft
- Finished area above ground: 1,500
- Finished area below ground: 1,500
Property
Parking
- Total spaces: 3
- Parking features: Garage Door Opener, Detached, 3 Car
- Garage spaces: 3
Features
- Levels: One,Two
- Stories: 1
- Patio & porch: Deck
- On waterfront: Yes
- Waterfront features: Waterfront, Lake, 101-199 feet
- Body of water: Lake Wildwood
Lot
- Size: 0.6 Acres
Details
- Parcel number: 0200121950000
- Zoning: Residential
Construction
Type & style
- Home type: SingleFamily
- Architectural style: Ranch
- Property subtype: Single Family Residence
Materials
- Vinyl Siding
Condition
- 0-5 Years,New Construction
- New construction: No
- Year built: 2025
Utilities & green energy
- Sewer: Septic Tank
- Water: Well
Community & HOA
Community
- Subdivision: Tall Trees Of Wildwood
Location
- Region: Rhinelander
- Municipality: Newbold
Financial & listing details
- Price per square foot: $217/sqft
- Tax assessed value: $199,000
- Annual tax amount: $2,467
- Date on market: 11/4/2025
- Inclusions: Kitchen Appliances
Estimated market value
$640,300
$608,000 - $672,000
$2,863/mo
Price history
Price history
| Date | Event | Price |
|---|---|---|
| 11/4/2025 | Listed for sale | $650,000$217/sqft |
Source: | ||
| 11/1/2025 | Listing removed | $650,000$217/sqft |
Source: | ||
| 10/11/2025 | Price change | $650,000-3.7%$217/sqft |
Source: | ||
| 9/18/2025 | Price change | $675,000-3.4%$225/sqft |
Source: | ||
| 7/20/2025 | Listed for sale | $699,000-6.7%$233/sqft |
Source: | ||
Public tax history
Public tax history
| Year | Property taxes | Tax assessment |
|---|---|---|
| 2024 | $2,467 +372.6% | $199,000 +355.4% |
| 2023 | $522 +6% | $43,700 |
| 2022 | $492 -23.9% | $43,700 |
Find assessor info on the county website
BuyAbility℠ payment
Est. payment
$3,779/mo
Principal & interest
$3042
Property taxes
$509
Home insurance
$228
Climate risks
Neighborhood: 54501
Nearby schools
GreatSchools rating
- 5/10Central Elementary SchoolGrades: PK-5Distance: 3.8 mi
- 5/10James Williams Middle SchoolGrades: 6-8Distance: 4.2 mi
- 6/10Rhinelander High SchoolGrades: 9-12Distance: 3.9 mi
Schools provided by the listing agent
- Elementary: Central
- Middle: James Williams
- High: Rhinelander
- District: Rhinelander
Source: WIREX MLS. This data may not be complete. We recommend contacting the local school district to confirm school assignments for this home.
- Loading
- Loading
