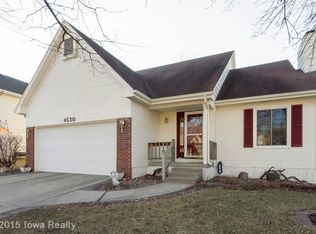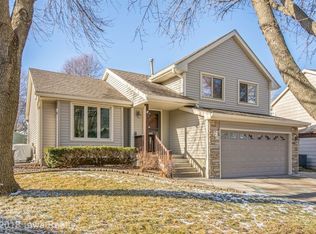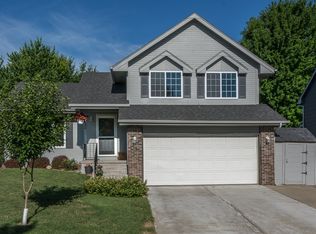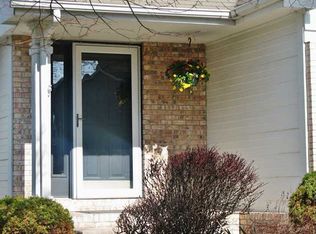Find your inner Chef when you step into this professionally updated state-of-the-art kitchen w-DACOR gas oven & stove plus an additional convection wall oven and microwave. Tons of cabinet space for storage, Corian countertops, tile backsplash, peninsula with bar seating, eat-in area plus formal dining room. Beautiful hardwood floors in the kitchen and formal dining room plus tile in the entry. Newer carpet throughout the main floor. Nearly 1800 sq. ft. plus an additional 187 sq. ft. three season room and 500 sq. ft in the lower level. Enjoy the fenced back yard w-large deck, beautiful perennials and mature trees including a cherry and apple tree. The upstairs includes three large bedrooms including the master with full bath plus huge walk-in closet. Updates include new furnace and AC in 2011, new carpet on main floor in 2010, Anderson windows only 5 years old. Lower level is partially finished w/fourth non-conforming bedroom & play area/rec-room. Located in Johnston schools.
This property is off market, which means it's not currently listed for sale or rent on Zillow. This may be different from what's available on other websites or public sources.




