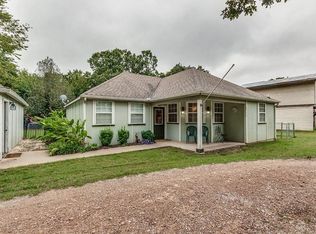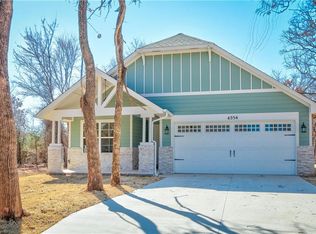This beautiful Post floorplan features craftsman-inspired design paired with stunning curb appeal will be sure to impress. The charming porch area opens to the entryway which leads by two secondary bedrooms with vaulted ceilings and bathroom access with beautiful finishes and a full bath and through to the open living room and kitchen area. This living space boasts high ceilings and overlooks the attractive dining and kitchen area. This kitchen boasts a corner pantry space, stunning granite countertops, a kitchen island, and beautiful cabinetry. Adjacent to the kitchen area, the brightly-lit dining room provides access to the covered patio area, making this space perfect for entertaining. To the back of the home you can find a private master suite with tray ceilings and access to your own personal master bath with a dual-sink vanity, a private toilet area, a spacious shower, and a large closet space. *Please visit our completed Designer homes - 4554 Rabbit Run/4575 Rabbit Run*
This property is off market, which means it's not currently listed for sale or rent on Zillow. This may be different from what's available on other websites or public sources.

