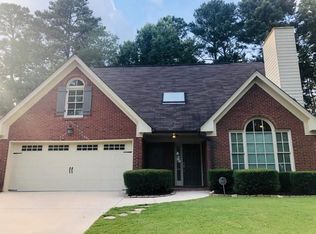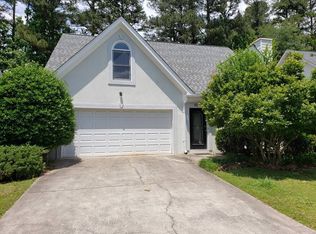Closed
$417,000
4535 Clipper Bay Rd, Duluth, GA 30096
3beds
1,713sqft
Single Family Residence
Built in 1990
6,098.4 Square Feet Lot
$424,500 Zestimate®
$243/sqft
$2,090 Estimated rent
Home value
$424,500
$403,000 - $446,000
$2,090/mo
Zestimate® history
Loading...
Owner options
Explore your selling options
What's special
This beautifully maintained ranch features 3 spacious bedrooms and 2 full bathrooms, nestled in a prime location just across the street from the community dock on the lake. Enjoy the low-maintenance lifestyle you've been searching for, with modern amenities and a welcoming atmosphere. Step inside to discover an open concept living and dining area, perfect for entertaining family and friends. The new LVP flooring adds a contemporary touch, while the professionally cleaned carpet in the bedrooms ensures comfort and warmth in your private spaces. The exterior boasts a stunning retaining wall, surrounded by gorgeous landscaping that enhances the curb appeal of this lovely home. All appliances are included for your convenience, including a washer and dryer. With less than 5 miles to downtown Duluth, and easy access to Buford Hwy and I-85, commuting and accessing local hotspots has never been easier. Plus, your children will benefit from the award-winning Duluth school district!
Zillow last checked: 8 hours ago
Listing updated: May 22, 2025 at 06:07pm
Listed by:
Laura Smith +14044083283,
Keller Williams Chattahoochee,
Dana Barksdale 404-408-3283,
Keller Williams Chattahoochee
Bought with:
Dustin Lewis, 408404
eXp Realty
Source: GAMLS,MLS#: 10505486
Facts & features
Interior
Bedrooms & bathrooms
- Bedrooms: 3
- Bathrooms: 2
- Full bathrooms: 2
- Main level bathrooms: 2
- Main level bedrooms: 3
Kitchen
- Features: Breakfast Area, Breakfast Bar, Pantry
Heating
- Central, Natural Gas
Cooling
- Central Air, Ceiling Fan(s)
Appliances
- Included: Double Oven, Dishwasher, Disposal, Dryer, Gas Water Heater, Refrigerator, Cooktop, Washer
- Laundry: In Kitchen, Laundry Closet
Features
- High Ceilings, Master On Main Level, Roommate Plan, Tray Ceiling(s), Walk-In Closet(s)
- Flooring: Carpet, Tile, Vinyl
- Windows: Window Treatments
- Basement: None
- Number of fireplaces: 1
- Fireplace features: Family Room, Gas Log
Interior area
- Total structure area: 1,713
- Total interior livable area: 1,713 sqft
- Finished area above ground: 1,713
- Finished area below ground: 0
Property
Parking
- Total spaces: 2
- Parking features: Attached, Garage Door Opener, Garage, Kitchen Level
- Has attached garage: Yes
Features
- Levels: One
- Stories: 1
- Patio & porch: Patio
- Exterior features: Other
- Fencing: Privacy,Wood,Back Yard,Fenced
- Has view: Yes
- View description: Lake
- Has water view: Yes
- Water view: Lake
Lot
- Size: 6,098 sqft
- Features: Level, Private
- Residential vegetation: Grassed
Details
- Parcel number: R6239 375
Construction
Type & style
- Home type: SingleFamily
- Architectural style: Ranch,Traditional
- Property subtype: Single Family Residence
Materials
- Stucco
- Foundation: Slab
- Roof: Composition
Condition
- Resale
- New construction: No
- Year built: 1990
Utilities & green energy
- Sewer: Public Sewer
- Water: Public
- Utilities for property: Cable Available, Electricity Available, Natural Gas Available, Sewer Connected
Community & neighborhood
Security
- Security features: Smoke Detector(s)
Community
- Community features: Lake
Location
- Region: Duluth
- Subdivision: Lake Villas
HOA & financial
HOA
- Has HOA: Yes
- HOA fee: $300 annually
- Services included: Other
Other
Other facts
- Listing agreement: Exclusive Right To Sell
- Listing terms: Cash,Conventional,FHA,VA Loan
Price history
| Date | Event | Price |
|---|---|---|
| 5/22/2025 | Sold | $417,000-0.7%$243/sqft |
Source: | ||
| 5/3/2025 | Pending sale | $420,000$245/sqft |
Source: | ||
| 4/24/2025 | Listed for sale | $420,000+78.3%$245/sqft |
Source: | ||
| 1/23/2021 | Sold | $235,500+57.1%$137/sqft |
Source: Public Record Report a problem | ||
| 6/14/1999 | Sold | $149,900$88/sqft |
Source: Public Record Report a problem | ||
Public tax history
| Year | Property taxes | Tax assessment |
|---|---|---|
| 2024 | $3,876 +20.4% | $141,720 +6% |
| 2023 | $3,218 +2.4% | $133,680 +23.9% |
| 2022 | $3,142 +847.7% | $107,920 +8.1% |
Find assessor info on the county website
Neighborhood: 30096
Nearby schools
GreatSchools rating
- 5/10Berkeley Lake Elementary SchoolGrades: PK-5Distance: 1.7 mi
- 7/10Duluth Middle SchoolGrades: 6-8Distance: 2.4 mi
- 6/10Duluth High SchoolGrades: 9-12Distance: 4.1 mi
Schools provided by the listing agent
- Elementary: Berkeley Lake
- Middle: Duluth
- High: Duluth
Source: GAMLS. This data may not be complete. We recommend contacting the local school district to confirm school assignments for this home.
Get a cash offer in 3 minutes
Find out how much your home could sell for in as little as 3 minutes with a no-obligation cash offer.
Estimated market value
$424,500

