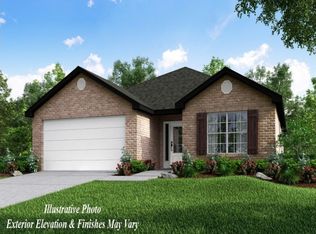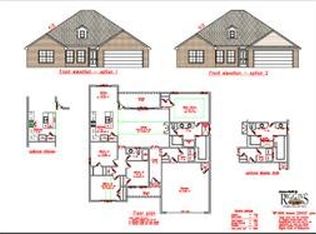Sold for $317,000
$317,000
4535 Leafield St, Springdale, AR 72764
3beds
1,587sqft
Single Family Residence
Built in 2023
8,712 Square Feet Lot
$346,000 Zestimate®
$200/sqft
$1,978 Estimated rent
Home value
$346,000
$329,000 - $363,000
$1,978/mo
Zestimate® history
Loading...
Owner options
Explore your selling options
What's special
Hylton Place, Phase 2 is where you will find your new home. Located with-in walking distance to the C.L. "Charlie and Willie George Park that consists of walking trails, dog park, splash pad, ball fields, and tennis courts. Easy access to the Don Tyson Pkwy. This all brick 3 bedroom, 2 bath home boasts stainless steel appliances, 3 cm quarts counter tops, LVP flooring, double walk-in closets in master bedroom and so much more. Estimated time of completion is May 2023. Stock photos of Wholford plan. The actual plan and features may vary. You still have time to select your interior color palette from our 3 color boards.
Zillow last checked: 8 hours ago
Listing updated: June 09, 2023 at 02:29pm
Listed by:
Kendall Riggins 479-521-6611,
Lindsey & Associates Inc
Bought with:
Paige Crockett, EB00062543
Lindsey & Associates Inc
Source: ArkansasOne MLS,MLS#: 1237220 Originating MLS: Northwest Arkansas Board of REALTORS MLS
Originating MLS: Northwest Arkansas Board of REALTORS MLS
Facts & features
Interior
Bedrooms & bathrooms
- Bedrooms: 3
- Bathrooms: 2
- Full bathrooms: 2
Heating
- Electric, Gas
Cooling
- Central Air, Electric
Appliances
- Included: Some Gas Appliances, Dishwasher, Electric Water Heater, Disposal, Gas Range, Microwave, Plumbed For Ice Maker
- Laundry: Washer Hookup, Dryer Hookup
Features
- Attic, Ceiling Fan(s), Pantry, Storage, Walk-In Closet(s)
- Flooring: Carpet, Ceramic Tile, Wood
- Windows: Double Pane Windows, Vinyl
- Basement: None
- Number of fireplaces: 1
- Fireplace features: Gas Log, Living Room
Interior area
- Total structure area: 1,587
- Total interior livable area: 1,587 sqft
Property
Parking
- Total spaces: 2
- Parking features: Attached, Garage, Garage Door Opener
- Has attached garage: Yes
- Covered spaces: 2
Features
- Levels: One
- Stories: 1
- Patio & porch: Covered, Patio
- Exterior features: Concrete Driveway
- Pool features: None
- Fencing: None
- Waterfront features: None
Lot
- Size: 8,712 sqft
- Features: Cleared, Near Park, Subdivision
Details
- Additional structures: None
- Parcel number: as part of 81536207100
- Special conditions: None
Construction
Type & style
- Home type: SingleFamily
- Architectural style: Traditional
- Property subtype: Single Family Residence
Materials
- Brick
- Foundation: Slab
- Roof: Asphalt,Shingle
Condition
- New construction: Yes
- Year built: 2023
Details
- Warranty included: Yes
Utilities & green energy
- Sewer: Public Sewer
- Water: Public
- Utilities for property: Electricity Available, Natural Gas Available, Sewer Available, Water Available
Community & neighborhood
Security
- Security features: Smoke Detector(s)
Community
- Community features: Curbs, Near Schools, Park
Location
- Region: Springdale
- Subdivision: Hylton Place Ph 2
HOA & financial
HOA
- Has HOA: No
Other
Other facts
- Listing terms: Conventional,FHA,VA Loan
Price history
| Date | Event | Price |
|---|---|---|
| 11/5/2025 | Price change | $352,500-2.8%$222/sqft |
Source: | ||
| 8/3/2025 | Listed for sale | $362,500+14.4%$228/sqft |
Source: | ||
| 6/9/2023 | Sold | $317,000$200/sqft |
Source: | ||
| 1/19/2023 | Listed for sale | $317,000$200/sqft |
Source: | ||
Public tax history
| Year | Property taxes | Tax assessment |
|---|---|---|
| 2024 | $3,420 +372.6% | $66,160 +372.6% |
| 2023 | $724 | $14,000 |
Find assessor info on the county website
Neighborhood: 72764
Nearby schools
GreatSchools rating
- 6/10Turnbow Elementary SchoolGrades: PK-5Distance: 0.9 mi
- 4/10Lakeside Jr. HighGrades: 8-9Distance: 1 mi
- 4/10Springdale High SchoolGrades: 10-12Distance: 4.1 mi
Schools provided by the listing agent
- District: Springdale
Source: ArkansasOne MLS. This data may not be complete. We recommend contacting the local school district to confirm school assignments for this home.
Get pre-qualified for a loan
At Zillow Home Loans, we can pre-qualify you in as little as 5 minutes with no impact to your credit score.An equal housing lender. NMLS #10287.
Sell with ease on Zillow
Get a Zillow Showcase℠ listing at no additional cost and you could sell for —faster.
$346,000
2% more+$6,920
With Zillow Showcase(estimated)$352,920

