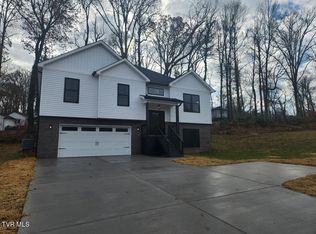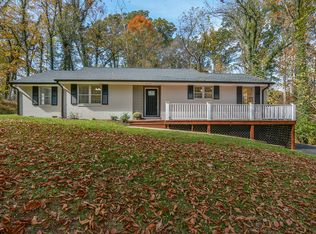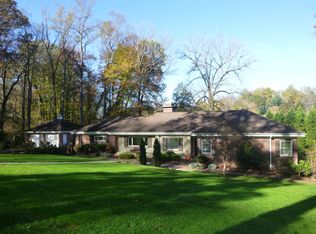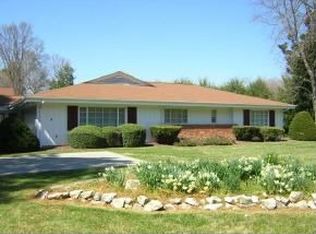Sold for $411,900
$411,900
4535 Orebank Rd, Kingsport, TN 37664
4beds
1,775sqft
Single Family Residence, Residential
Built in 2024
0.26 Acres Lot
$428,600 Zestimate®
$232/sqft
$2,454 Estimated rent
Home value
$428,600
$373,000 - $493,000
$2,454/mo
Zestimate® history
Loading...
Owner options
Explore your selling options
What's special
Your lucky day!!!New construction, great builder with good reputation. This is a well-built home in an established neighborhood. Lovely finishes. This home has an open floor plan that is very popular. The kitchen has granite counters and plenty of storage. Upscale stainless appliances, including a gas range. It opens up to the dining room and great room. The kitchen island is 8 x 3. House boasts a split bedroom plan. Primary bedroom and en suite on one side of the home with 3 bedrooms on other side. Primary suite offers a soaking tub, 5-foot ceramic shower, dual vanity and separate area for commode. The floor plan is attached to this listing. There is a large utility room with room for washer, dryer and freezer. The mud room area off garage has a perfect place for a bench and coat hangers. Premium Vinyl 250 series Pella double hung windows. The back porch area is a very nice addition to this home. 10 x 12, Trex decking, covered and facing woods and nature with ceiling fan and light. Concrete driveway with turn around and extended pad on side. Very nice. This home is located very close to the Greenbelt trail. A great place to get your walking or biking in. Easy to show,
Zillow last checked: 8 hours ago
Listing updated: December 04, 2024 at 07:00am
Listed by:
John Williams 423-737-7737,
REMAX Checkmate, Inc. Realtors
Bought with:
Justin Brickey, 375103
The Addington Agency Bristol
Source: TVRMLS,MLS#: 9971965
Facts & features
Interior
Bedrooms & bathrooms
- Bedrooms: 4
- Bathrooms: 2
- Full bathrooms: 2
Primary bedroom
- Level: First
Bedroom 2
- Level: First
Bedroom 3
- Level: First
Bedroom 4
- Level: First
Dining room
- Level: First
Great room
- Level: First
Kitchen
- Level: First
Heating
- Electric, Heat Pump
Cooling
- Central Air, Heat Pump
Appliances
- Included: Dishwasher, Gas Range, Refrigerator
- Laundry: Electric Dryer Hookup, Washer Hookup
Features
- Master Downstairs, Built-in Features, Eat-in Kitchen, Granite Counters, Kitchen Island, Open Floorplan, Soaking Tub, Walk-In Closet(s)
- Flooring: Luxury Vinyl
- Windows: Double Pane Windows
- Basement: Crawl Space
Interior area
- Total structure area: 1,775
- Total interior livable area: 1,775 sqft
Property
Parking
- Total spaces: 2
- Parking features: Driveway, Concrete, Garage Door Opener, Parking Pad
- Garage spaces: 2
- Has uncovered spaces: Yes
Features
- Levels: One
- Stories: 1
- Patio & porch: Back, Deck
Lot
- Size: 0.26 Acres
- Dimensions: 80.7 x 114.23 x 23 x 35 x 114.44 x 120.88
- Topography: Level, Part Wooded, Sloped
Details
- Parcel number: 047n D 003.20
- Zoning: Residential
Construction
Type & style
- Home type: SingleFamily
- Architectural style: Ranch
- Property subtype: Single Family Residence, Residential
Materials
- Frame, Vinyl Siding
- Foundation: Block
- Roof: Asphalt
Condition
- Above Average
- New construction: No
- Year built: 2024
Details
- Warranty included: Yes
Utilities & green energy
- Sewer: Public Sewer
- Water: Public
- Utilities for property: Natural Gas Connected
Community & neighborhood
Security
- Security features: Secured Garage/Parking, Smoke Detector(s)
Location
- Region: Kingsport
- Subdivision: Preston Woods
Other
Other facts
- Listing terms: Cash,Conventional,FHA,VA Loan
Price history
| Date | Event | Price |
|---|---|---|
| 12/2/2024 | Sold | $411,900+3%$232/sqft |
Source: TVRMLS #9971965 Report a problem | ||
| 11/9/2024 | Pending sale | $399,900$225/sqft |
Source: TVRMLS #9971965 Report a problem | ||
| 10/23/2024 | Listed for sale | $399,900$225/sqft |
Source: TVRMLS #9971965 Report a problem | ||
| 10/15/2024 | Pending sale | $399,900$225/sqft |
Source: TVRMLS #9971965 Report a problem | ||
| 10/6/2024 | Listed for sale | $399,900+0.2%$225/sqft |
Source: TVRMLS #9971965 Report a problem | ||
Public tax history
| Year | Property taxes | Tax assessment |
|---|---|---|
| 2024 | $1,638 +841.7% | $36,450 +822.8% |
| 2023 | $174 | $3,950 |
Find assessor info on the county website
Neighborhood: 37664
Nearby schools
GreatSchools rating
- 9/10Jefferson Elementary SchoolGrades: PK-5Distance: 1.7 mi
- 7/10Robinson Middle SchoolGrades: 6-8Distance: 1.7 mi
- 8/10Dobyns - Bennett High SchoolGrades: 9-12Distance: 2.1 mi
Schools provided by the listing agent
- Elementary: Jefferson
- Middle: Robinson
- High: Dobyns Bennett
Source: TVRMLS. This data may not be complete. We recommend contacting the local school district to confirm school assignments for this home.
Get pre-qualified for a loan
At Zillow Home Loans, we can pre-qualify you in as little as 5 minutes with no impact to your credit score.An equal housing lender. NMLS #10287.



