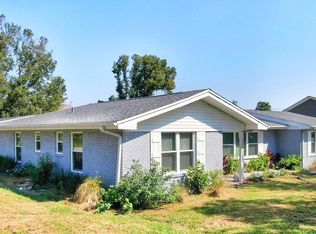Must see Waterfront Natures Retreat with pool located in a great neighborhood! Almost 2500 sq ft of custom interior that will wow you! There is incredible craftsmanship all through this house you must see. It is a 4 bedroom home with 2 full custom baths. Huge Closets, great kitchen, lots of storage, custom cabinets, custom paint, wall to wall tile, huge amount of living space, Large open living area that opens to a great Florida room to watch the wildlife in the wonderful back yard. It has a beautiful in-ground pool. It is waterfront on a private non-navigable lagoon and has a dock and is full of fish. There is an workshop separate from the garage for the handyman, artist, kids play area or guest room. Full garage with great storage. new roof, Water Heater & septic in last 2 years.
This property is off market, which means it's not currently listed for sale or rent on Zillow. This may be different from what's available on other websites or public sources.
