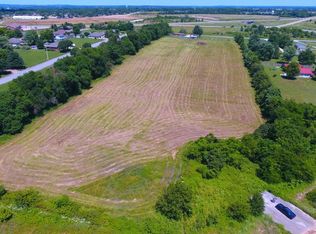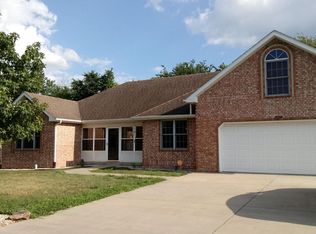This super bright and spacious 3 bedroom 2 bath home with loft like high ceilings and features luxurious style throughout, energy efficient earth berm for added bonus. Master bedroom comes complete with modern bathroom and walk in closet. Home features generous living space with home office, playroom, living, and an impeccable kitchen perfect for entertaining. Beautiful engineered Hardwood throughout with upgraded linen textured tile, kitchen includes stainless steel appliances on a backdrop of black granite countertops and gentle grey cabinets. Screened porch offers beautiful views of front lot, yard features a fire pit and outdoor kitchen area, with basketball court, shed/well house, and over 400ft of privacy fence. Motivated to sell, call for your private showing.
This property is off market, which means it's not currently listed for sale or rent on Zillow. This may be different from what's available on other websites or public sources.

