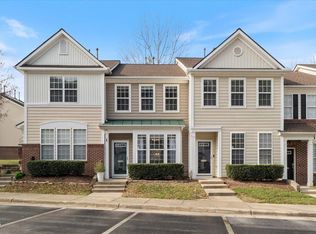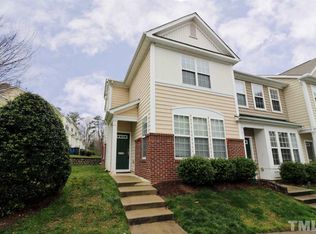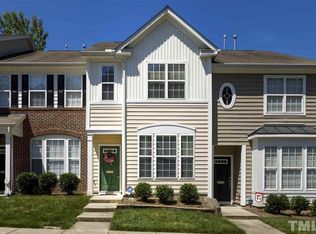Sold for $317,000
$317,000
4535 Sugarbend Way, Raleigh, NC 27606
2beds
1,344sqft
Townhouse, Residential
Built in 2004
1,306.8 Square Feet Lot
$310,900 Zestimate®
$236/sqft
$1,882 Estimated rent
Home value
$310,900
$295,000 - $326,000
$1,882/mo
Zestimate® history
Loading...
Owner options
Explore your selling options
What's special
No maintenance living! Perfect balance of comfort, style and community. You have to see this one as it stands out above others. Ready for you. New paint, all new floors and carpet 2025. A refreshed home that feels like new. Beautiful stone accent fire place and separate dinning room for entertaining. Take the party outside with a back yard space. Patio and backs to trees for privacy. 2 large bedrooms with plenty of space for multiple beds. Roof and HVAC 2021. Fiber now available. Recreation, community play ground, pool and club house. Around the corner from Lake Johnson full of Greenway trains and Walnut creek hiking trail. Maintenance free, HOA maintains Roof, siding and landscape. Commutable! 4 mi to downtown and the convention Center. 3 miles to NC State and Lonnie Poole Golf course. Concerts, 4 mi to Red Hat Amphitheater and 9 mi to Walnut creek. 14 mi to RDU. All for you, No work all play!
Zillow last checked: 8 hours ago
Listing updated: October 28, 2025 at 01:00am
Listed by:
Michelle Lynn Stephenson 919-522-4450,
Keller Williams Legacy
Bought with:
Chris Barr, 285747
Keller Williams Legacy
Source: Doorify MLS,MLS#: 10092992
Facts & features
Interior
Bedrooms & bathrooms
- Bedrooms: 2
- Bathrooms: 3
- Full bathrooms: 2
- 1/2 bathrooms: 1
Heating
- Central
Cooling
- Central Air
Appliances
- Included: Range, Refrigerator, Washer/Dryer
- Laundry: Laundry Room
Features
- Dual Closets, High Ceilings, Walk-In Closet(s)
- Flooring: Carpet, Vinyl
- Number of fireplaces: 1
- Common walls with other units/homes: 2+ Common Walls
Interior area
- Total structure area: 1,344
- Total interior livable area: 1,344 sqft
- Finished area above ground: 1,344
- Finished area below ground: 0
Property
Parking
- Total spaces: 2
- Parking features: Assigned, Guest
- Uncovered spaces: 2
Features
- Levels: Two
- Stories: 2
- Patio & porch: Patio
- Pool features: Community
- Has view: Yes
- View description: Trees/Woods
Lot
- Size: 1,306 sqft
- Features: Back Yard, Landscaped
Details
- Parcel number: 0782.07582972.000
Construction
Type & style
- Home type: Townhouse
- Architectural style: Transitional
- Property subtype: Townhouse, Residential
- Attached to another structure: Yes
Materials
- Vinyl Siding
- Foundation: Slab
- Roof: Shingle
Condition
- New construction: No
- Year built: 2004
Utilities & green energy
- Sewer: Private Sewer
- Water: Public
- Utilities for property: Natural Gas Connected, Sewer Connected, Water Connected
Community & neighborhood
Community
- Community features: Playground, Pool
Location
- Region: Raleigh
- Subdivision: Crescent Ridge
HOA & financial
HOA
- Has HOA: Yes
- HOA fee: $120 monthly
- Amenities included: Landscaping, Maintenance, Pool
- Services included: Maintenance Grounds
Other
Other facts
- Road surface type: Asphalt
Price history
| Date | Event | Price |
|---|---|---|
| 7/31/2025 | Sold | $317,000$236/sqft |
Source: | ||
| 6/28/2025 | Pending sale | $317,000$236/sqft |
Source: | ||
| 6/20/2025 | Price change | $317,000-2.2%$236/sqft |
Source: | ||
| 6/7/2025 | Price change | $324,000-1.2%$241/sqft |
Source: | ||
| 5/1/2025 | Listed for sale | $328,000+0.9%$244/sqft |
Source: | ||
Public tax history
| Year | Property taxes | Tax assessment |
|---|---|---|
| 2025 | $2,701 +0.4% | $307,401 |
| 2024 | $2,690 +17.9% | $307,401 +48.2% |
| 2023 | $2,281 +7.6% | $207,428 |
Find assessor info on the county website
Neighborhood: West Raleigh
Nearby schools
GreatSchools rating
- 4/10Dillard Drive ElementaryGrades: PK-5Distance: 0.6 mi
- 7/10Dillard Drive MiddleGrades: 6-8Distance: 0.7 mi
- 8/10Athens Drive HighGrades: 9-12Distance: 1.1 mi
Schools provided by the listing agent
- Elementary: Wake - Dillard
- Middle: Wake - Dillard
- High: Wake - Athens Dr
Source: Doorify MLS. This data may not be complete. We recommend contacting the local school district to confirm school assignments for this home.
Get a cash offer in 3 minutes
Find out how much your home could sell for in as little as 3 minutes with a no-obligation cash offer.
Estimated market value$310,900
Get a cash offer in 3 minutes
Find out how much your home could sell for in as little as 3 minutes with a no-obligation cash offer.
Estimated market value
$310,900


