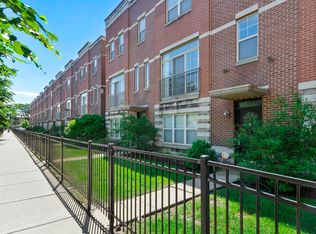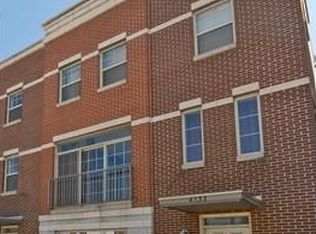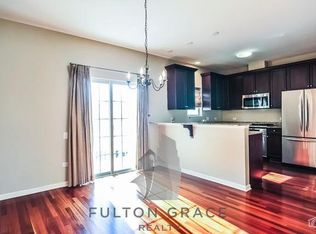Closed
$519,900
4535 W Irving Park Rd, Chicago, IL 60641
4beds
2,057sqft
Townhouse, Single Family Residence
Built in 2008
1,342 Square Feet Lot
$560,700 Zestimate®
$253/sqft
$3,820 Estimated rent
Home value
$560,700
$533,000 - $589,000
$3,820/mo
Zestimate® history
Loading...
Owner options
Explore your selling options
What's special
Don't miss this rare opportunity to own a piece of history in the charming neighborhood of Old Irving Park. This historic gem offers easy access to the 90/94 expressway, the Metra - Irving Park station, and CTA blue line, making your daily commute a breeze. With an express lane entrance just after the on-ramp on 94E, you can be in downtown Chicago in just 15 minutes. Cubs fans can get to Wrigley with no issue. Even O'Hare International Airport is a mere 20-minute drive away with no traffic. Fly Southwest? No problem. You can easily reach Midway Airport by taking Cicero south. Old Irving Park is conveniently located near various shopping options, including Jewel-Osco, Binny's Beverage Depot, and soon-to-open Target and Aldi stores. Dining enthusiasts will love the proximity to local favorites like Smoque BBQ, Community Tavern, ERIS Brewery, Lou Malnatis, Backlot Coffee, Shokran and Tata's Tacos to name a few. This well-maintained home boasts recent upgrades, including a furnace replacement in 2021 and an air condenser replacement in 2022. Granite countertops, stainless steel appliances, and gas cooktop make for the perfect kitchen to host friends and family. Hardwood floors in the primary bedroom and staircases were beautifully redone in 2022. The fourth bedroom is currently being used as both an office and workout room, providing flexible space for your needs. With four bedrooms, 3.5 bathrooms, and a two-car garage, this property offers ample space. Plus, the low HOA fees make it an even more attractive choice. Brand new Northwestern Medical Facility with a vision center and immediate care services is just steps away! Exciting development happening in the neighborhood. This is a truly unique opportunity in Old Irving Park, with its rich history, convenient location, and the promise of a bright future. Don't miss out on this hidden gem!
Zillow last checked: 8 hours ago
Listing updated: January 22, 2024 at 04:33pm
Listing courtesy of:
Marcus Mason 312-843-0037,
REMAX Legends,
Lydia Memeti 708-267-0971,
REMAX Legends
Bought with:
Elizabeth Torres
Dream Town Real Estate
Source: MRED as distributed by MLS GRID,MLS#: 11913844
Facts & features
Interior
Bedrooms & bathrooms
- Bedrooms: 4
- Bathrooms: 4
- Full bathrooms: 3
- 1/2 bathrooms: 1
Primary bedroom
- Features: Flooring (Hardwood), Bathroom (Full)
- Level: Third
- Area: 209 Square Feet
- Dimensions: 19X11
Bedroom 2
- Features: Flooring (Carpet)
- Level: Third
- Area: 90 Square Feet
- Dimensions: 10X09
Bedroom 3
- Features: Flooring (Carpet)
- Level: Third
- Area: 143 Square Feet
- Dimensions: 11X13
Bedroom 4
- Features: Flooring (Vinyl)
- Level: Main
- Area: 182 Square Feet
- Dimensions: 14X13
Dining room
- Features: Flooring (Hardwood)
- Level: Second
- Area: 132 Square Feet
- Dimensions: 11X12
Kitchen
- Features: Kitchen (Eating Area-Breakfast Bar, Eating Area-Table Space, Granite Counters, Pantry, SolidSurfaceCounter), Flooring (Hardwood)
- Level: Second
- Area: 120 Square Feet
- Dimensions: 10X12
Living room
- Features: Flooring (Hardwood), Window Treatments (Blinds)
- Level: Second
- Area: 399 Square Feet
- Dimensions: 21X19
Heating
- Natural Gas
Cooling
- Central Air
Appliances
- Included: Range, Microwave, Dishwasher, Refrigerator, Washer, Dryer, Disposal, Stainless Steel Appliance(s), Cooktop, Oven, Gas Cooktop, Gas Oven
- Laundry: Washer Hookup, Gas Dryer Hookup
Features
- 1st Floor Bedroom, High Ceilings, Granite Counters
- Flooring: Hardwood, Carpet
- Basement: None
- Number of fireplaces: 1
- Fireplace features: Gas Log, Gas Starter, Living Room, Master Bedroom, Bedroom, Kitchen
- Common walls with other units/homes: End Unit
Interior area
- Total structure area: 0
- Total interior livable area: 2,057 sqft
Property
Parking
- Total spaces: 2
- Parking features: Garage Door Opener, On Site, Other, Attached, Garage
- Attached garage spaces: 2
- Has uncovered spaces: Yes
Accessibility
- Accessibility features: No Disability Access
Features
- Patio & porch: Roof Deck, Deck
- Exterior features: Balcony
Lot
- Size: 1,342 sqft
- Dimensions: 22X61
Details
- Parcel number: 13221020520000
- Special conditions: List Broker Must Accompany
Construction
Type & style
- Home type: Townhouse
- Property subtype: Townhouse, Single Family Residence
Materials
- Brick
- Foundation: Concrete Perimeter
Condition
- New construction: No
- Year built: 2008
Utilities & green energy
- Sewer: Public Sewer
- Water: Lake Michigan, Public
- Utilities for property: Cable Available
Community & neighborhood
Location
- Region: Chicago
HOA & financial
HOA
- Has HOA: Yes
- HOA fee: $185 monthly
- Amenities included: Fencing
- Services included: Water, Insurance, Lawn Care, Scavenger, Snow Removal
Other
Other facts
- Listing terms: Conventional
- Ownership: Fee Simple w/ HO Assn.
Price history
| Date | Event | Price |
|---|---|---|
| 1/22/2024 | Sold | $519,900$253/sqft |
Source: | ||
| 12/20/2023 | Pending sale | $519,900$253/sqft |
Source: | ||
| 12/7/2023 | Contingent | $519,900$253/sqft |
Source: | ||
| 10/21/2023 | Listed for sale | $519,900+19.5%$253/sqft |
Source: | ||
| 7/27/2017 | Listing removed | $2,880$1/sqft |
Source: Zillow Rental Network Report a problem | ||
Public tax history
| Year | Property taxes | Tax assessment |
|---|---|---|
| 2023 | $7,979 +2.9% | $40,999 |
| 2022 | $7,757 +2.1% | $40,999 |
| 2021 | $7,600 -9.8% | $40,999 +8.8% |
Find assessor info on the county website
Neighborhood: Irving Park
Nearby schools
GreatSchools rating
- 6/10Belding Elementary SchoolGrades: PK-8Distance: 0.5 mi
- 1/10Schurz High SchoolGrades: 9-12Distance: 0.5 mi
Schools provided by the listing agent
- Elementary: Belding Elementary School
- Middle: Belding Elementary School
- High: Schurz High School
- District: 299
Source: MRED as distributed by MLS GRID. This data may not be complete. We recommend contacting the local school district to confirm school assignments for this home.

Get pre-qualified for a loan
At Zillow Home Loans, we can pre-qualify you in as little as 5 minutes with no impact to your credit score.An equal housing lender. NMLS #10287.
Sell for more on Zillow
Get a free Zillow Showcase℠ listing and you could sell for .
$560,700
2% more+ $11,214
With Zillow Showcase(estimated)
$571,914

