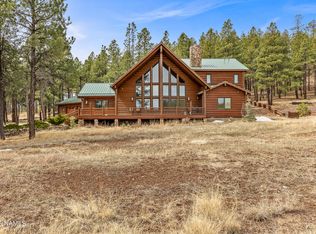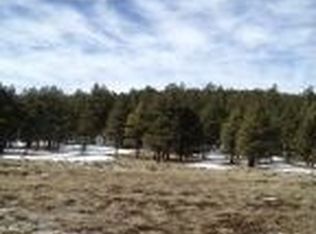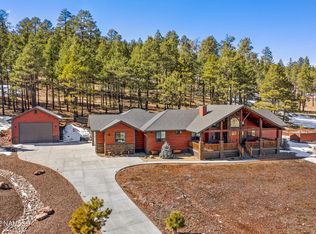Sold for $1,600,000
$1,600,000
4536 N Brackin Ranch Rd, Flagstaff, AZ 86001
5beds
4,021sqft
Single Family Residence
Built in 2009
2.19 Acres Lot
$-- Zestimate®
$398/sqft
$6,323 Estimated rent
Home value
Not available
Estimated sales range
Not available
$6,323/mo
Zestimate® history
Loading...
Owner options
Explore your selling options
What's special
This stunning log-sided home with a metal roof sits on 2.19 acres of privacy and quiet, backed by Forest Service land, with a direct view of the San Francisco Peaks from the wraparound porch. Offering 5 bedrooms and 3.5 baths, the main level includes a spacious primary suite plus a guest bedroom with its own private bath. The open floorplan highlights a dramatic stone fireplace in the living room, a kitchen designed for entertaining, and a pool/ping pong room for fun gatherings. Upstairs, a loft makes the perfect office space along with additional bedrooms. Outdoors, enjoy the oversized garage, outdoor fireplace, garden, and paved driveway. Nestled within a gated community, this property combines comfort, beauty, and tranquility—plus endless opportunities to hike, bike, and be outside!
Zillow last checked: 8 hours ago
Listing updated: February 16, 2026 at 02:00am
Listed by:
Phebe Knorr 928-699-8545,
RE/MAX Fine Properties
Bought with:
Justin Bemis, SA675605000
Real Broker
Source: ARMLS,MLS#: 6875113

Facts & features
Interior
Bedrooms & bathrooms
- Bedrooms: 5
- Bathrooms: 4
- Full bathrooms: 3
- 1/2 bathrooms: 1
Heating
- Propane
Cooling
- Central Air, Ceiling Fan(s), Programmable Thmstat
Appliances
- Included: Refrigerator, Built-in Microwave, Dishwasher, Disposal, Gas Range, Gas Oven, Built-In Gas Oven
- Laundry: Inside, Gas Dryer Hookup, Engy Star (See Rmks)
Features
- High Speed Internet, Granite Counters, Double Vanity, Master Downstairs, Central Vacuum, Vaulted Ceiling(s), Kitchen Island, Pantry, Full Bth Master Bdrm
- Flooring: Carpet, Tile, Wood
- Windows: Double Pane Windows, Wood Frames
- Has basement: No
- Has fireplace: Yes
- Fireplace features: Exterior Fireplace, Family Room, Living Room, Master Bedroom, Gas
Interior area
- Total structure area: 4,021
- Total interior livable area: 4,021 sqft
Property
Parking
- Total spaces: 11
- Parking features: RV Access/Parking, Garage Door Opener
- Garage spaces: 3
- Uncovered spaces: 8
Features
- Stories: 1
- Patio & porch: Covered, Patio
- Exterior features: Storage
- Pool features: None
- Spa features: None, Bath
- Fencing: Chain Link,Partial
Lot
- Size: 2.19 Acres
- Features: Borders Preserve/Public Land, Natural Desert Back, Natural Desert Front, Irrigation Front
Details
- Parcel number: 11667006
Construction
Type & style
- Home type: SingleFamily
- Architectural style: Other
- Property subtype: Single Family Residence
- Attached to another structure: Yes
Materials
- Log Siding, Other
- Roof: Metal
Condition
- Year built: 2009
Utilities & green energy
- Sewer: Septic Tank
- Water: Shared Well
- Utilities for property: Propane
Green energy
- Energy efficient items: Multi-Zones
Community & neighborhood
Security
- Security features: Fire Sprinkler System
Community
- Community features: Lake, Gated, Biking/Walking Path
Location
- Region: Flagstaff
- Subdivision: A-1 RANCH
HOA & financial
HOA
- Has HOA: Yes
- HOA fee: $1,320 annually
- Services included: Maintenance Grounds, Street Maint
- Association name: A1/Sterling
- Association phone: 928-773-0690
Other
Other facts
- Listing terms: Cash,Conventional,1031 Exchange,FHA,VA Loan
- Ownership: Fee Simple
Price history
| Date | Event | Price |
|---|---|---|
| 1/16/2026 | Sold | $1,600,000-5.9%$398/sqft |
Source: | ||
| 6/3/2025 | Listed for sale | $1,699,999$423/sqft |
Source: | ||
Public tax history
| Year | Property taxes | Tax assessment |
|---|---|---|
| 2016 | $2,499 -27.9% | $58,604 +143.2% |
| 2015 | $3,464 +1.9% | $24,097 |
| 2014 | $3,399 +33.2% | $24,097 -28% |
Find assessor info on the county website
Neighborhood: 86001
Nearby schools
GreatSchools rating
- 8/10Manuel De Miguel Elementary SchoolGrades: PK-5Distance: 4.3 mi
- 2/10Mount Elden Middle SchoolGrades: 6-8Distance: 7.4 mi
- 8/10Flagstaff High SchoolGrades: 9-12Distance: 5.2 mi
Schools provided by the listing agent
- Elementary: Manuel DeMiguel Elementary School
- Middle: Mount Elden Middle School
- District: Flagstaff Unified District
Source: ARMLS. This data may not be complete. We recommend contacting the local school district to confirm school assignments for this home.
Get pre-qualified for a loan
At Zillow Home Loans, we can pre-qualify you in as little as 5 minutes with no impact to your credit score.An equal housing lender. NMLS #10287.


