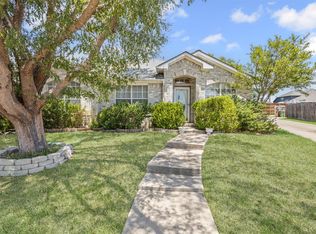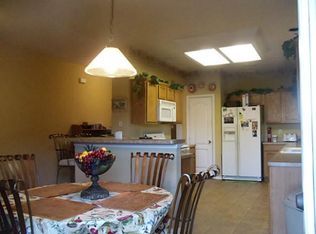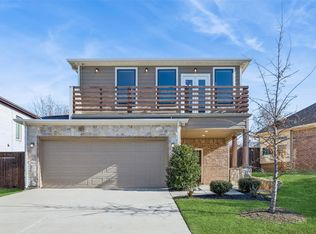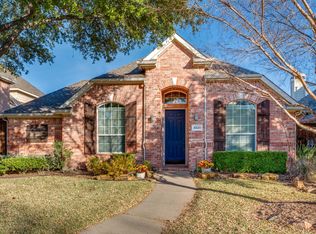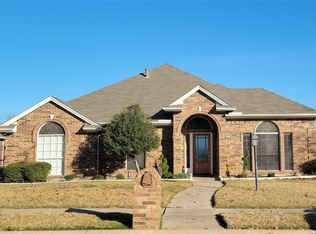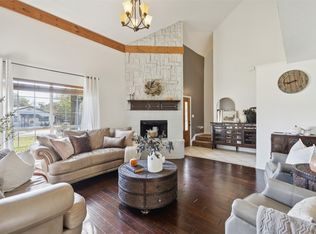Tucked away on a peaceful cul-de-sac in the highly desirable Ridgepointe community, this stunning single-story home offers the perfect blend of comfort, charm, and convenience. With 3 spacious bedrooms, 2 full baths, and 1,750 square feet of beautifully designed living space, this property is move-in ready and waiting for you! As you walk in, you are greeted by soaring ceilings and an abundance of natural light that fills the open-concept layout. The home features two living areas and one dining space, giving you plenty of room to entertain or relax with family and friends.
The kitchen is a true showstopper—complete with granite countertops, a farmhouse sink, double oven, stainless steel appliances, and a center island that is perfect for meal prep or casual dining. There is even a pantry for extra storage! The primary suite is your private retreat, featuring a sliding barn door, dual vanities, a jetted soaking tub, separate shower, and a walk-in closet. Additional highlights include a gas fireplace, decorative lighting, tile flooring, skylights, and a landscaped yard with sprinkler system. Zoned to Lewisville ISD and close to trails, lake, and playground.
For sale
Price cut: $5K (12/12)
$440,000
4536 Rustic Ridge Ct, The Colony, TX 75056
3beds
1,750sqft
Est.:
Single Family Residence
Built in 1997
7,666.56 Square Feet Lot
$429,400 Zestimate®
$251/sqft
$-- HOA
What's special
Gas fireplaceLandscaped yardDining spaceStunning single-story homeStainless steel appliancesAbundance of natural lightTile flooring
- 144 days |
- 1,407 |
- 77 |
Likely to sell faster than
Zillow last checked: 8 hours ago
Listing updated: December 12, 2025 at 03:11pm
Listed by:
Katrina Heintzman 0624371 469-309-9696,
TREVI REALTY, LLC 469-309-9696
Source: NTREIS,MLS#: 21047280
Tour with a local agent
Facts & features
Interior
Bedrooms & bathrooms
- Bedrooms: 3
- Bathrooms: 2
- Full bathrooms: 2
Primary bedroom
- Features: Walk-In Closet(s)
- Level: First
- Dimensions: 15 x 13
Bedroom
- Level: First
- Dimensions: 12 x 10
Bedroom
- Level: First
- Dimensions: 12 x 10
Kitchen
- Features: Built-in Features, Ceiling Fan(s)
- Level: First
- Dimensions: 10 x 14
Living room
- Features: Ceiling Fan(s)
- Level: First
- Dimensions: 10 x 12
Appliances
- Included: Dishwasher, Electric Oven, Gas Cooktop, Disposal, Microwave
Features
- Granite Counters
- Has basement: No
- Number of fireplaces: 1
- Fireplace features: Gas
Interior area
- Total interior livable area: 1,750 sqft
Video & virtual tour
Property
Parking
- Total spaces: 2
- Parking features: Alley Access, Garage
- Attached garage spaces: 2
Features
- Levels: One
- Stories: 1
- Pool features: None
Lot
- Size: 7,666.56 Square Feet
Details
- Parcel number: R191590
Construction
Type & style
- Home type: SingleFamily
- Architectural style: Detached
- Property subtype: Single Family Residence
Condition
- Year built: 1997
Utilities & green energy
- Sewer: Public Sewer
- Water: Public
- Utilities for property: Electricity Available, Sewer Available, Water Available
Community & HOA
Community
- Features: Community Mailbox
- Subdivision: Ridgepointe Ph 2-B
HOA
- Has HOA: No
Location
- Region: The Colony
Financial & listing details
- Price per square foot: $251/sqft
- Tax assessed value: $434,315
- Annual tax amount: $7,537
- Date on market: 9/2/2025
- Cumulative days on market: 145 days
- Exclusions: Refrigerator, Washer, Dryer, Nest equipment
- Electric utility on property: Yes
Estimated market value
$429,400
$408,000 - $451,000
$2,628/mo
Price history
Price history
| Date | Event | Price |
|---|---|---|
| 12/12/2025 | Price change | $440,000-1.1%$251/sqft |
Source: NTREIS #21047280 Report a problem | ||
| 10/18/2025 | Price change | $445,000-1.1%$254/sqft |
Source: NTREIS #21047280 Report a problem | ||
| 9/2/2025 | Listed for sale | $450,000+0%$257/sqft |
Source: NTREIS #21047280 Report a problem | ||
| 8/1/2025 | Listing removed | $449,900$257/sqft |
Source: NTREIS #20866902 Report a problem | ||
| 5/19/2025 | Price change | $449,900-1.3%$257/sqft |
Source: NTREIS #20866902 Report a problem | ||
Public tax history
Public tax history
| Year | Property taxes | Tax assessment |
|---|---|---|
| 2025 | $8,399 +32.6% | $434,315 +11.8% |
| 2024 | $6,336 +2.9% | $388,358 +3.8% |
| 2023 | $6,157 -7.2% | $374,000 +10% |
Find assessor info on the county website
BuyAbility℠ payment
Est. payment
$2,799/mo
Principal & interest
$2091
Property taxes
$554
Home insurance
$154
Climate risks
Neighborhood: Ridgepointe
Nearby schools
GreatSchools rating
- 6/10Camey Elementary SchoolGrades: PK-5Distance: 0.5 mi
- 3/10Lakeview Middle SchoolGrades: 6-8Distance: 1.6 mi
- 5/10The Colony High SchoolGrades: 9-12Distance: 0.3 mi
Schools provided by the listing agent
- Elementary: Camey
- Middle: Lakeview
- High: The Colony
- District: Lewisville ISD
Source: NTREIS. This data may not be complete. We recommend contacting the local school district to confirm school assignments for this home.
